Building the Generational Family Estate Click Here!
HAYWARD LAKE ESTATES
Luxurious Home Stay Surrounded by Nature .
We 8 Lot Bare Land Strata Development with 1.5Acre Lots on average) Allowing a Carriage Home "Separate Guest House". Splendidly exclusive, this is extremely private access for homeowners. The Hayward Lake Estates, features with Luxury Homes and Carriage Suites. Handcrafted nature's beauty complemented by private balconies and spacious surroundings, creating a romantic setting for a truly Luxurious Stay. These homes where overlooking the beautiful Hayward Lake and it's nearby hillside. e View the HOME PLANS HERE!!
CLICK the Room Menu on the left TWICE!!!! e n
bbb
, You can Find Tune Your House Plan right here e n
Your Private Place of Luxury e
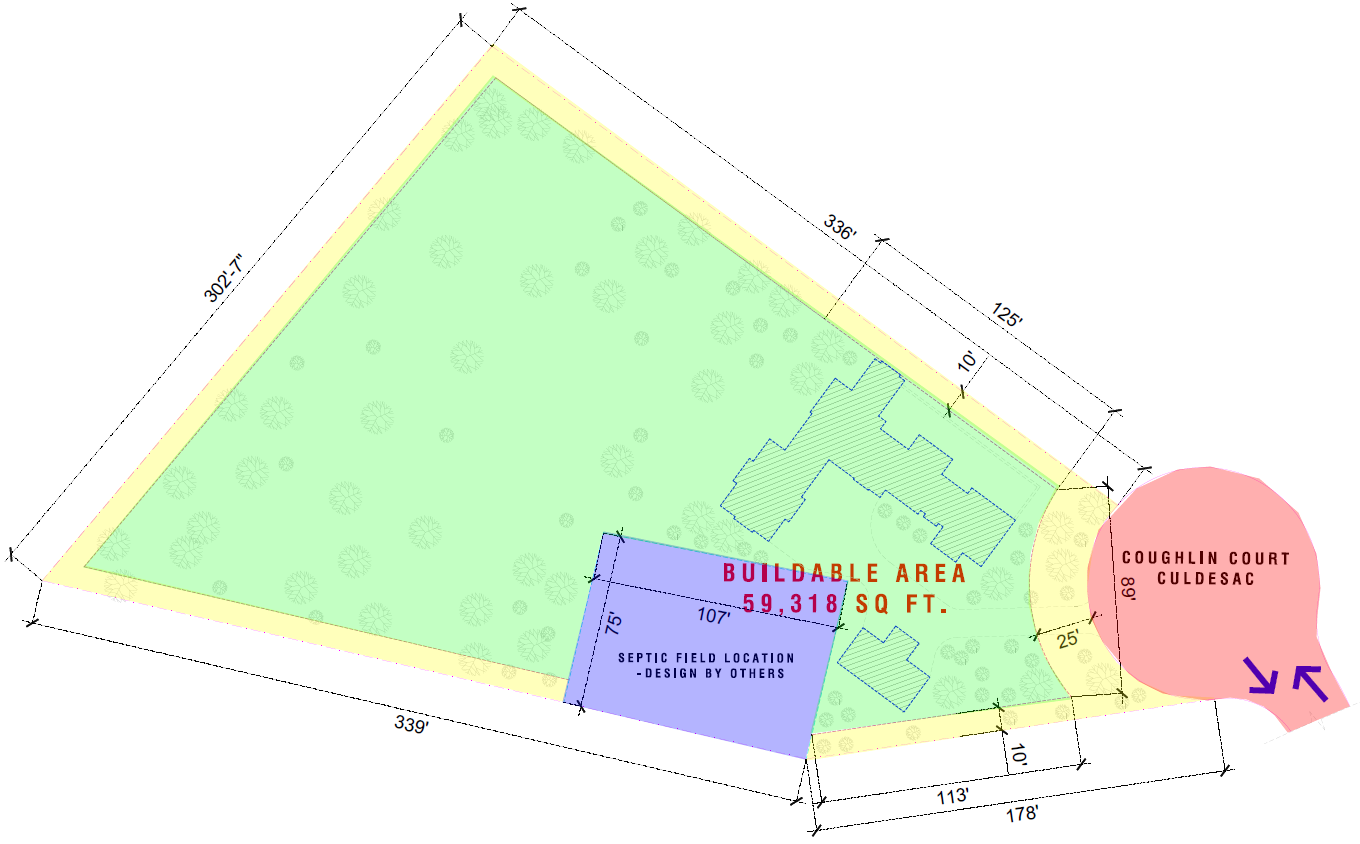
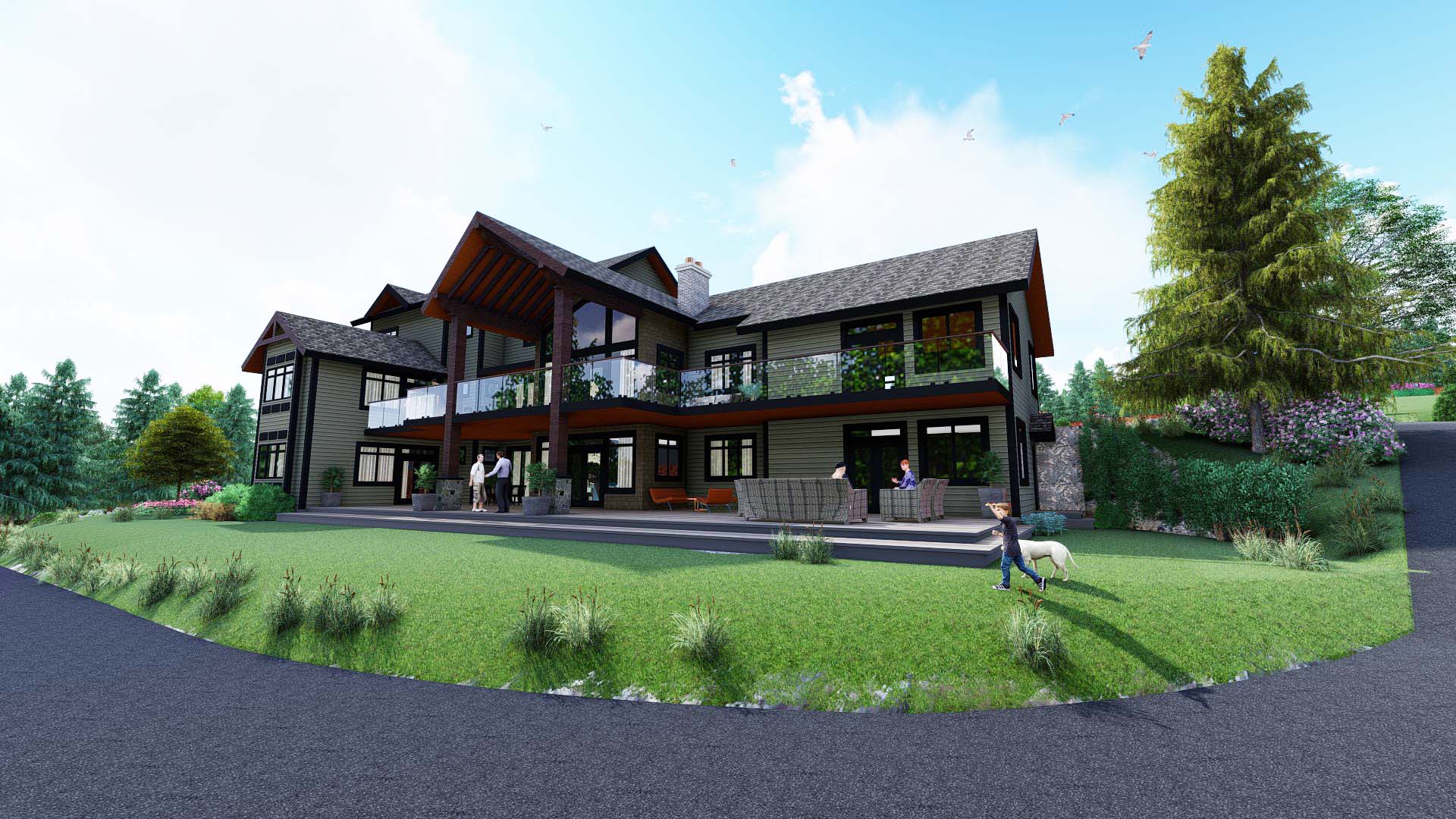
ALL LOTS BELOW ARE SOLD
HOUSE A LOT 1 - PLAN e
Click on the images to enlarge them or View the HOME PLANS HERE!!
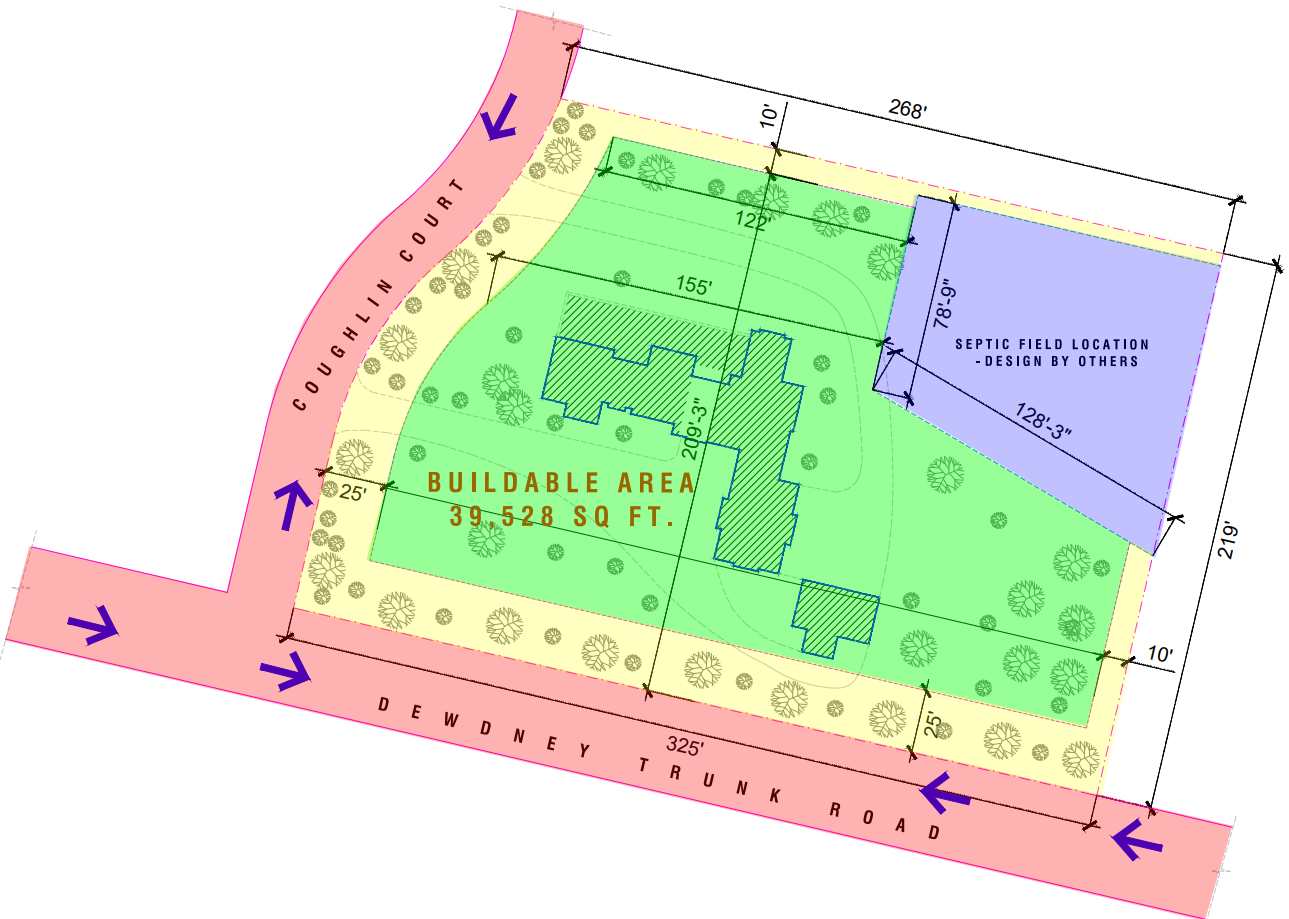

House A - Lot 1 3,000 sqft Main Floor Plans: Click Here!!!
House A - Lot 1 2,475 sqft Main Floor Plans: Click Here!!!
HOUSE B LOT 2 - PLAN
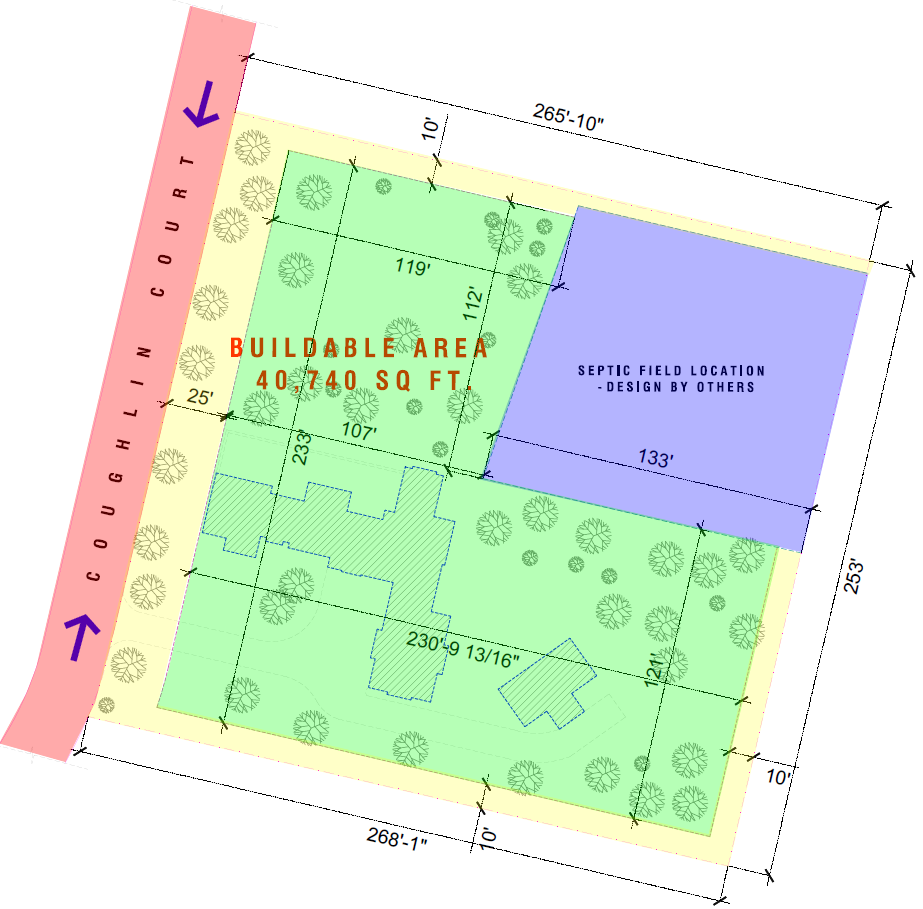
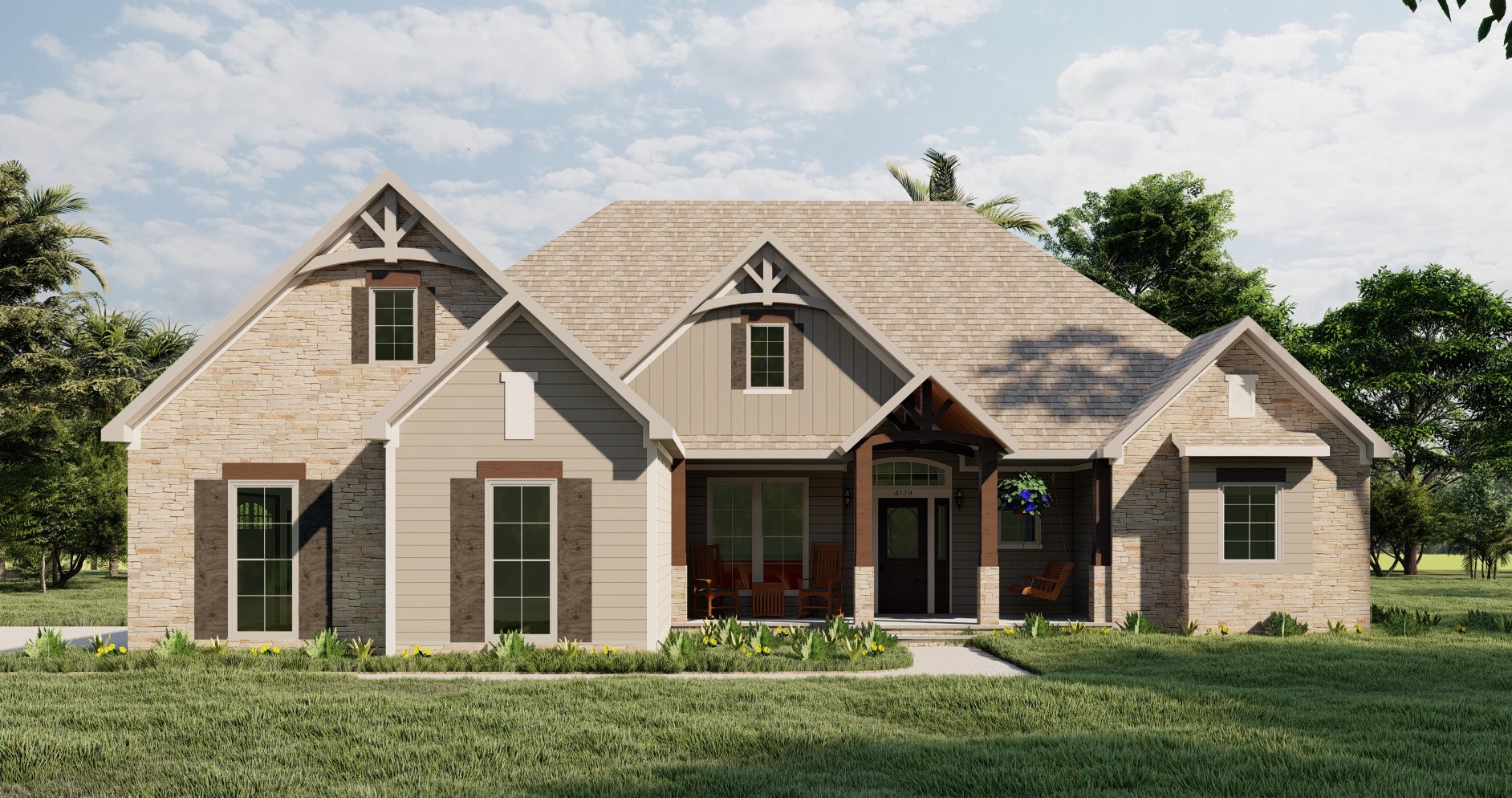
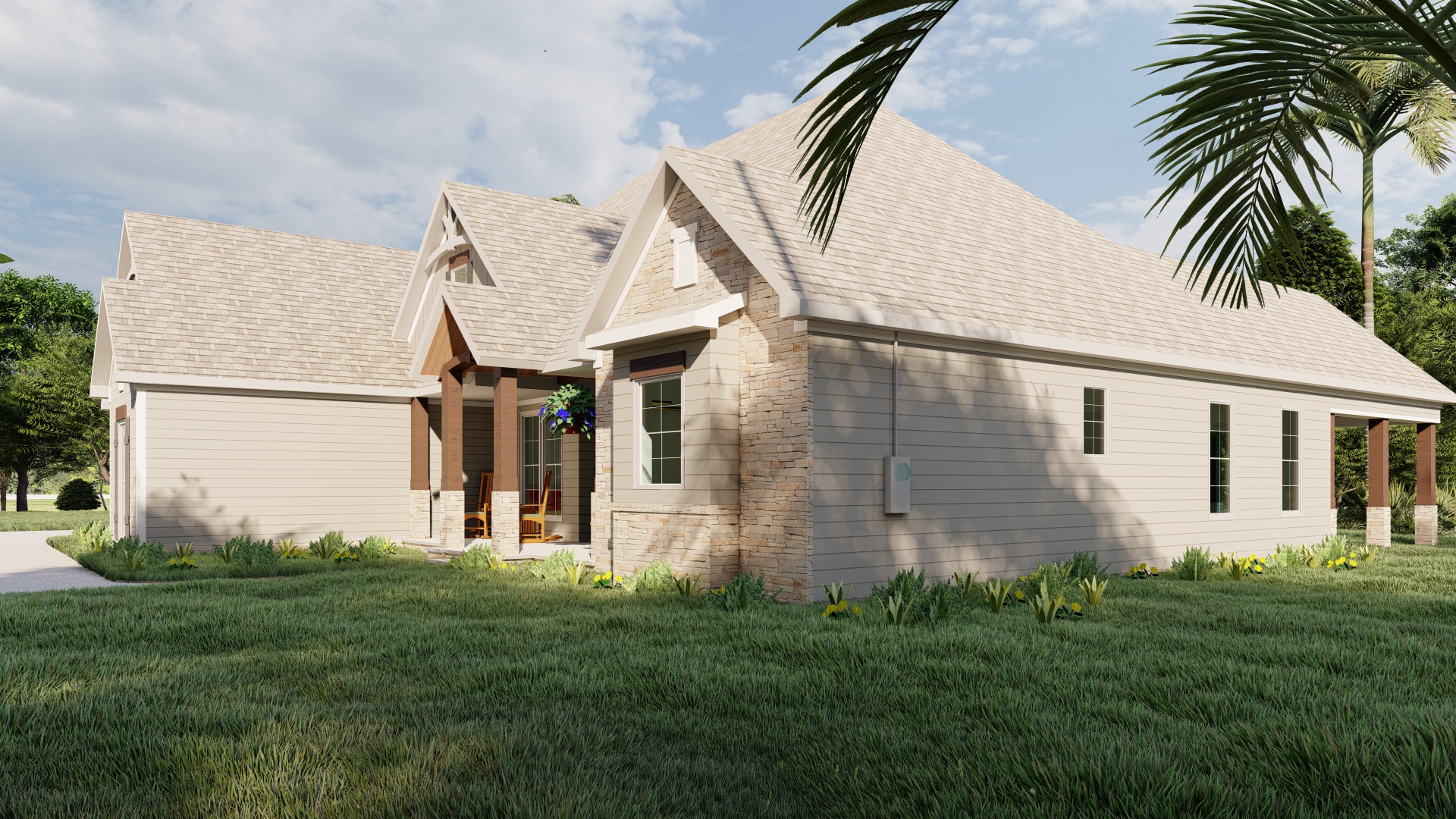
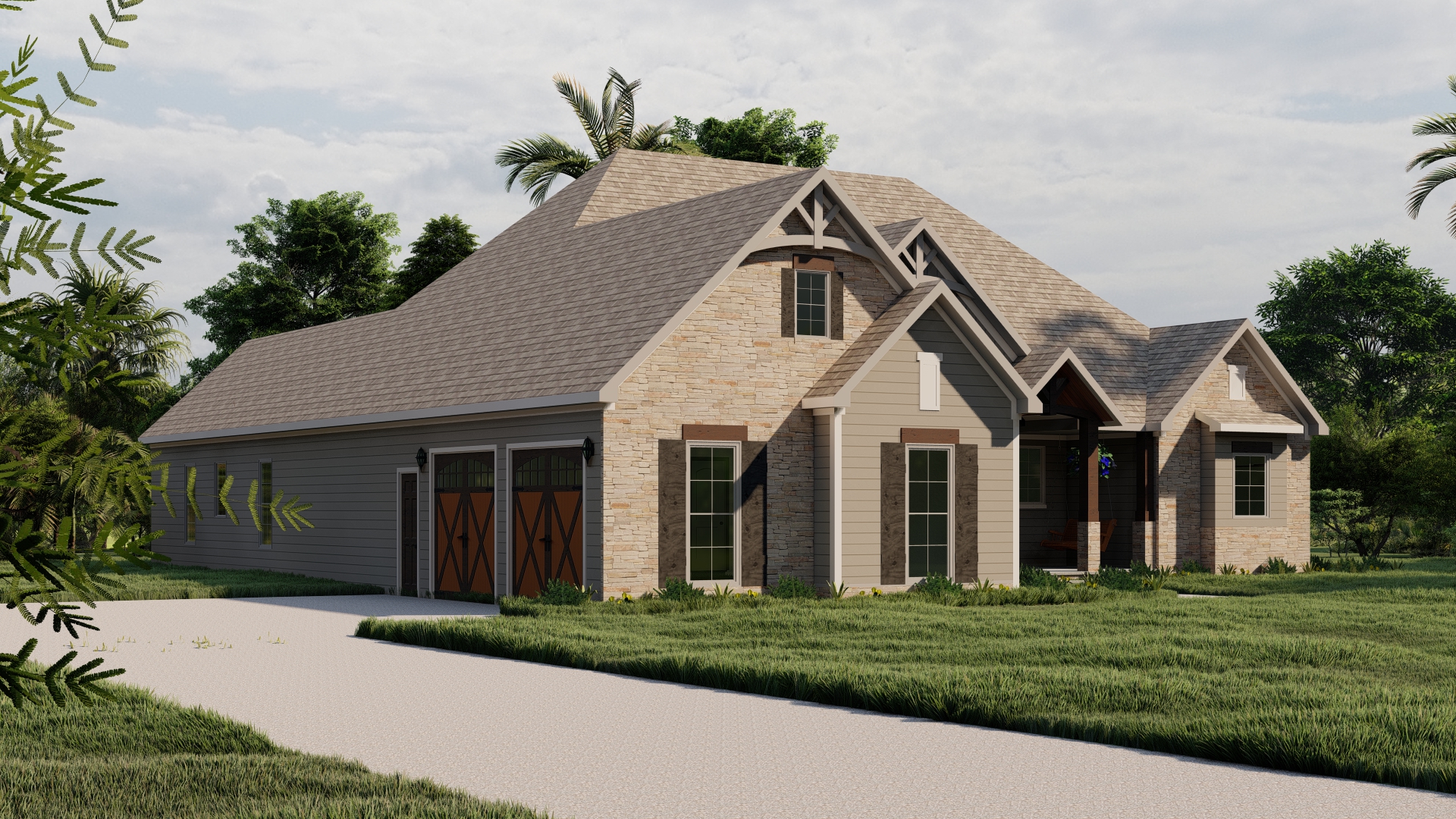
House B - Lot 2 3,000 sqft Main Floor Plans: Click Here!!!
House B - Lot 2 2,475 sqft Main Floor Plans: Click Here!!!
This house is a Full Duplex Design with 8,800 sqft total (see each 1/2 plan below)
This is reverse Plan of Lot 8
House B- Lot 2 Westside 1/2 Duplex Floor Plans: Click Here!!!
House B - Lot 2 Eastside 1/2 Duplex Floor Plans: Click Here!!!
HOUSE C LOT 3 - PLAN
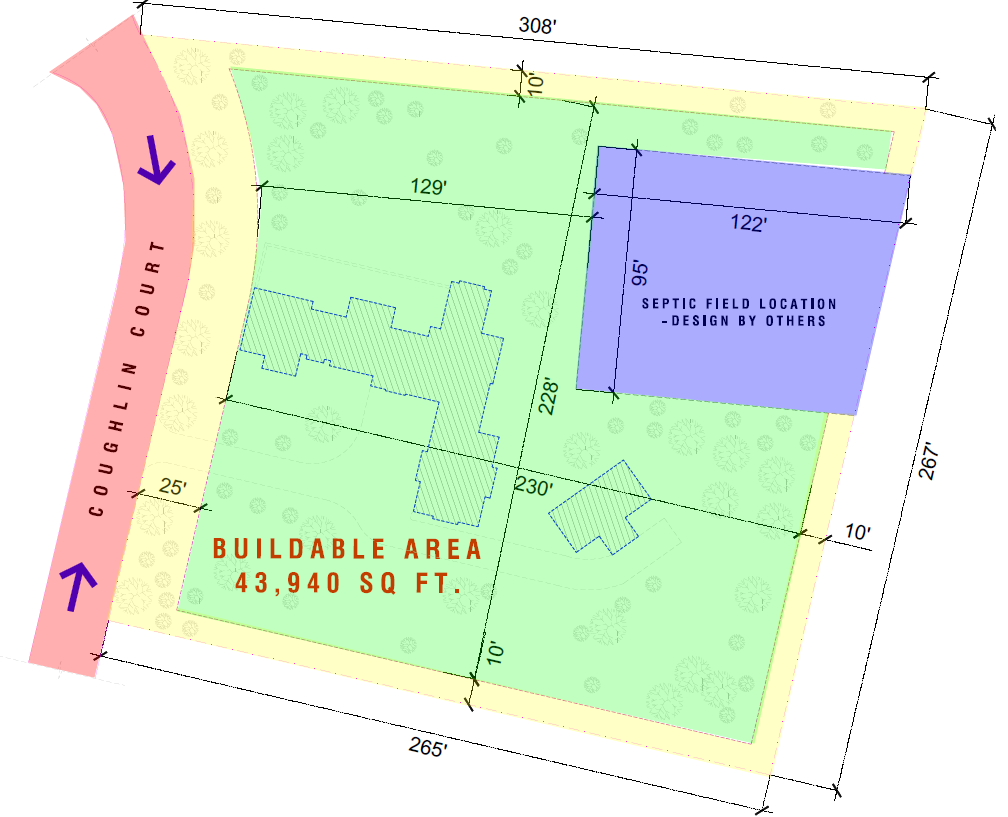
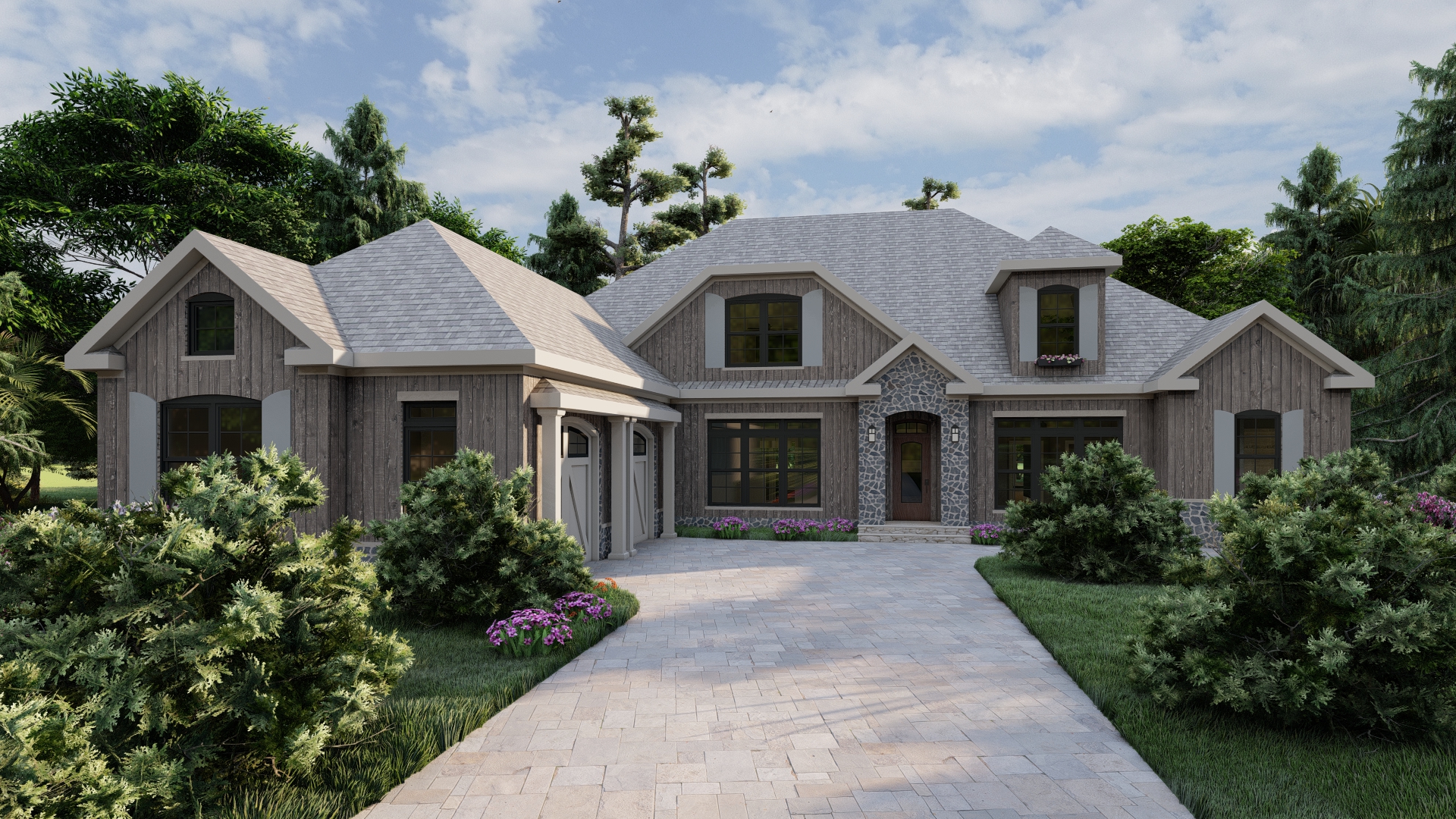
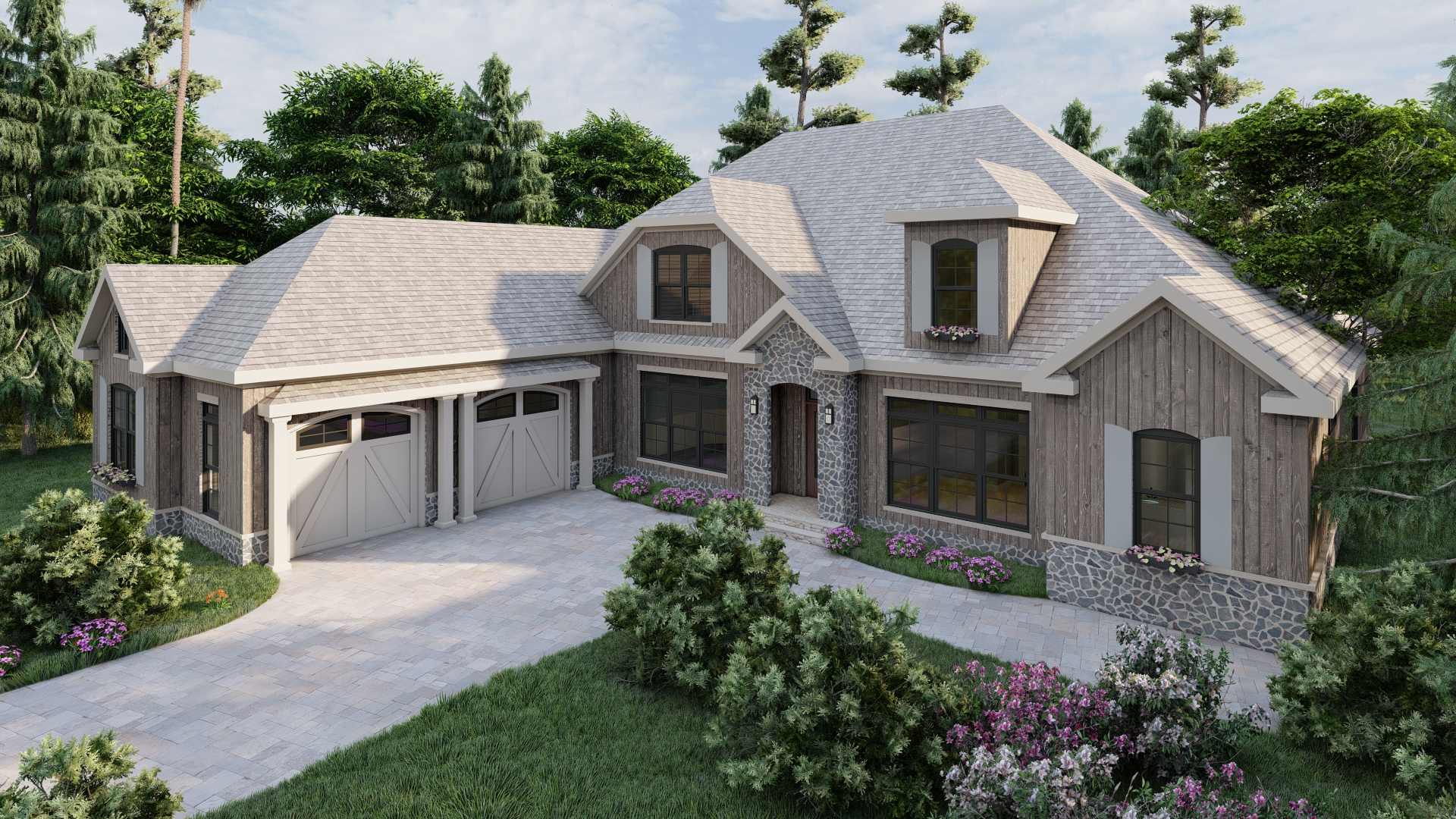
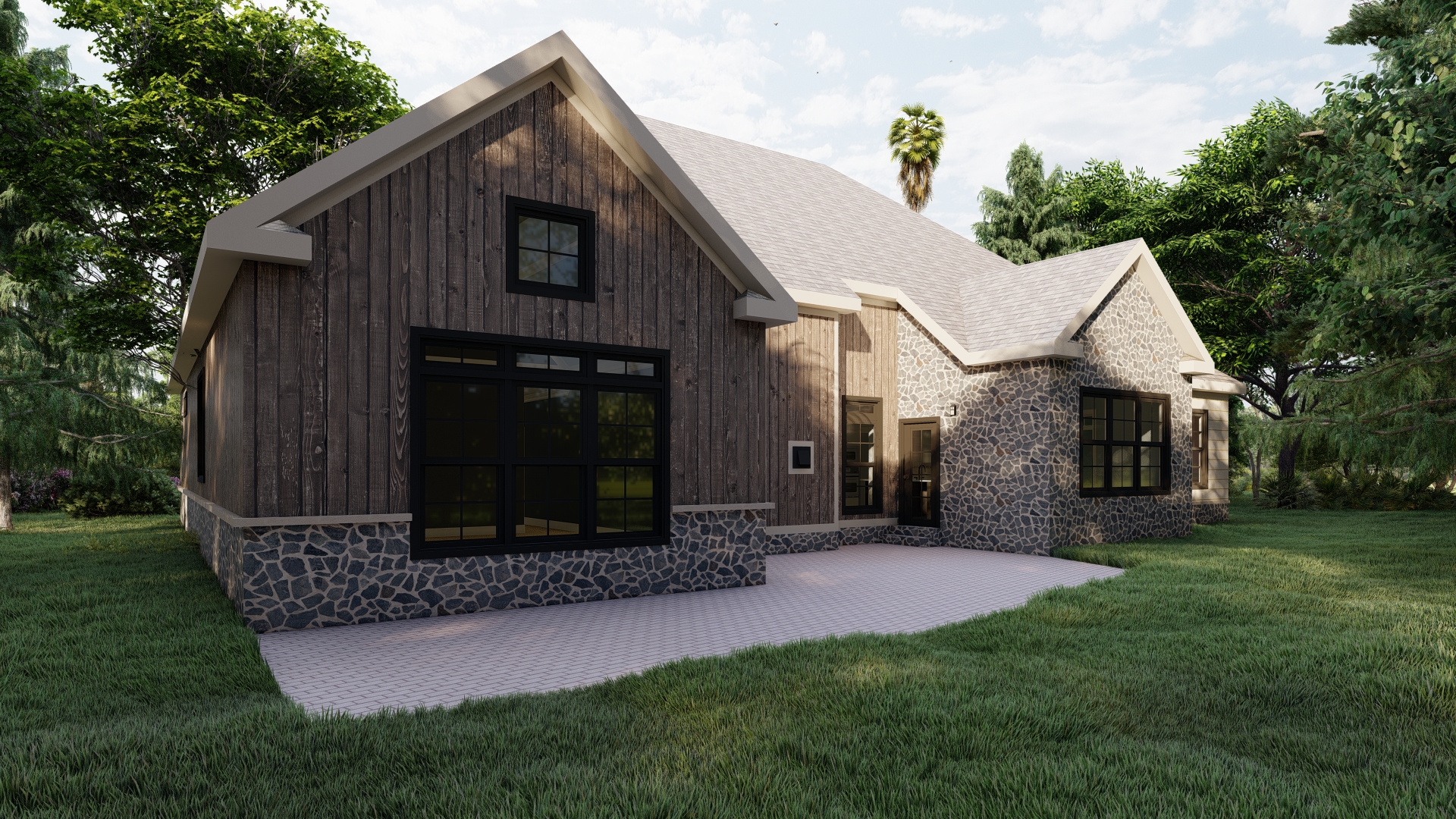
This plan is a Home with Carriage Home Design with 8,800 sqft total
House C LOT 3 3,000 sqft Main Floor Plans: Click Here!!!
House C LOT 3 2,475 sqft Main Floor Plans: Click Here!!!
This house is a Full Duplex Design with 8,800 sqft total (see each 1/2 plan below)
This is reverse Plan of Lot 8
House C LOT 3 Westside 1/2 Duplex Floor Plans: Click Here!!!
House C LOT 3 Eastside 1/2 Duplex Floor Plans: Click Here!!!
HOUSE D LOT 4 - PLAN
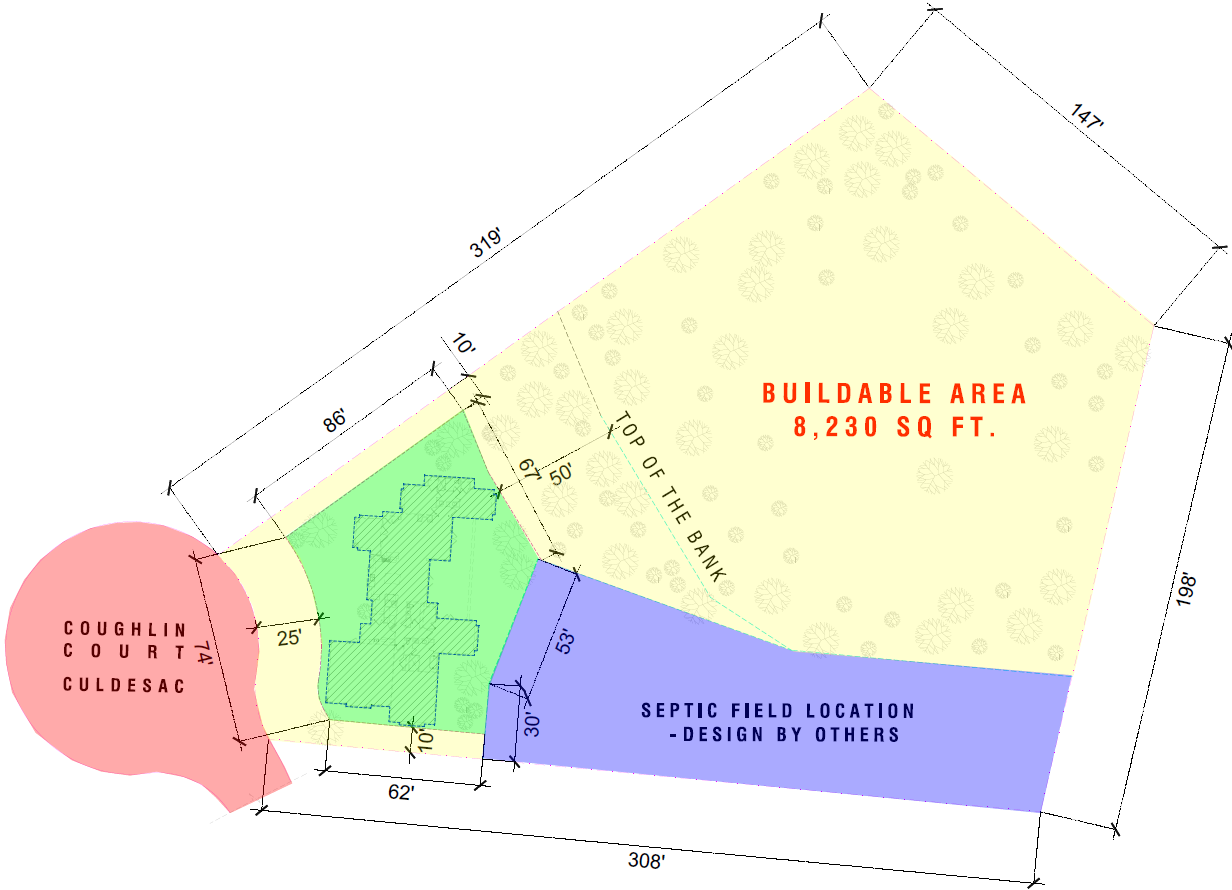
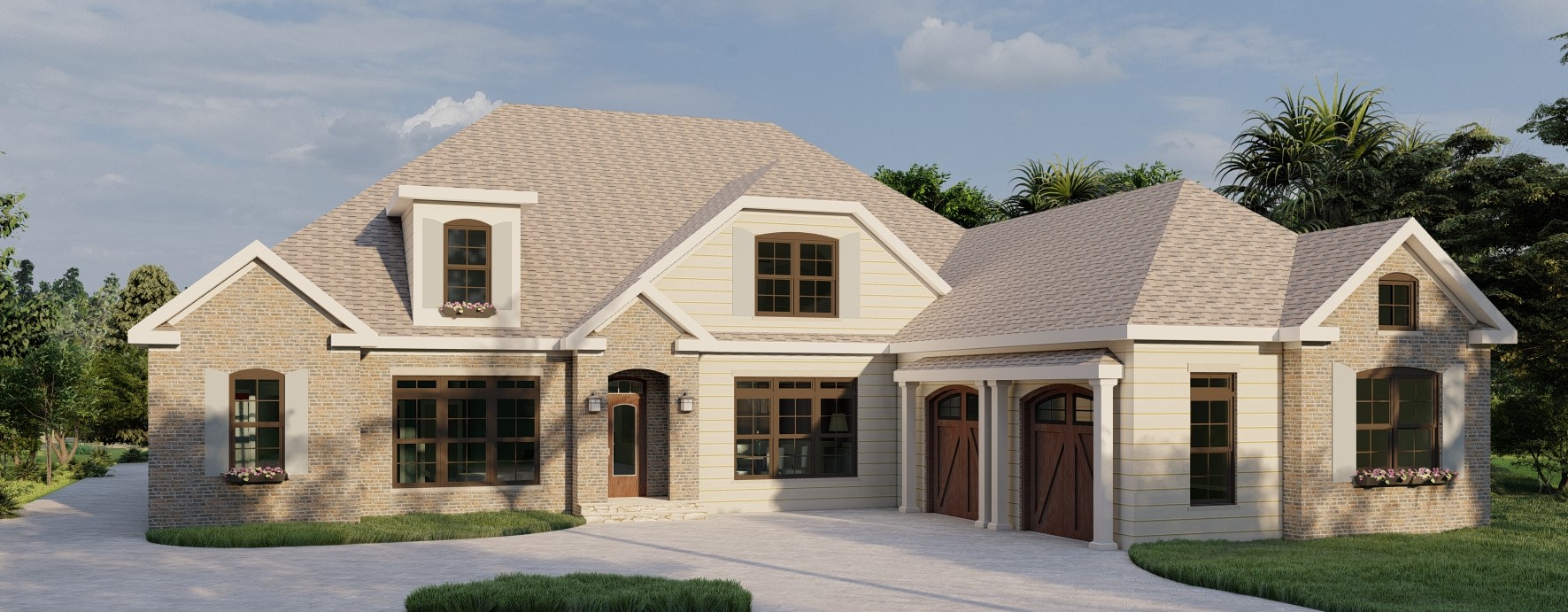
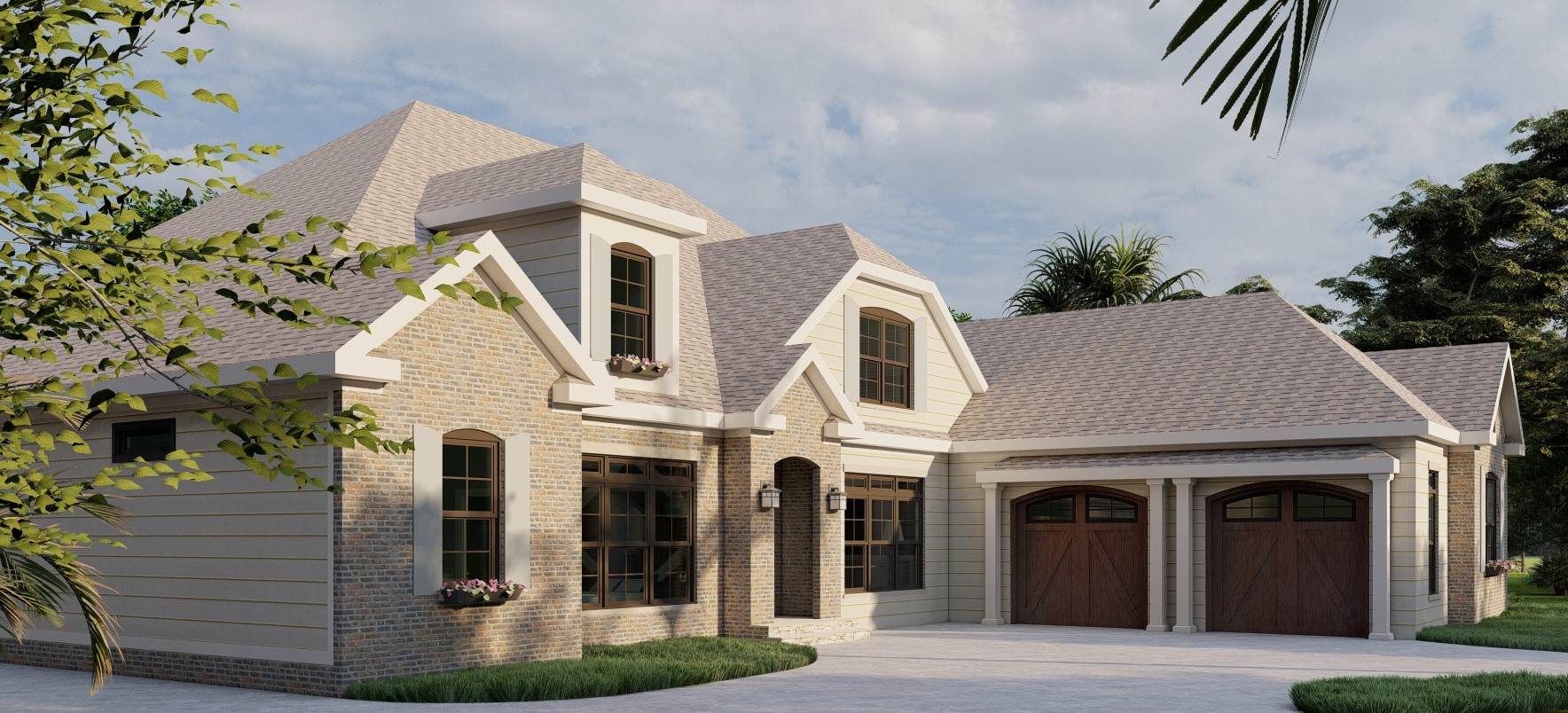
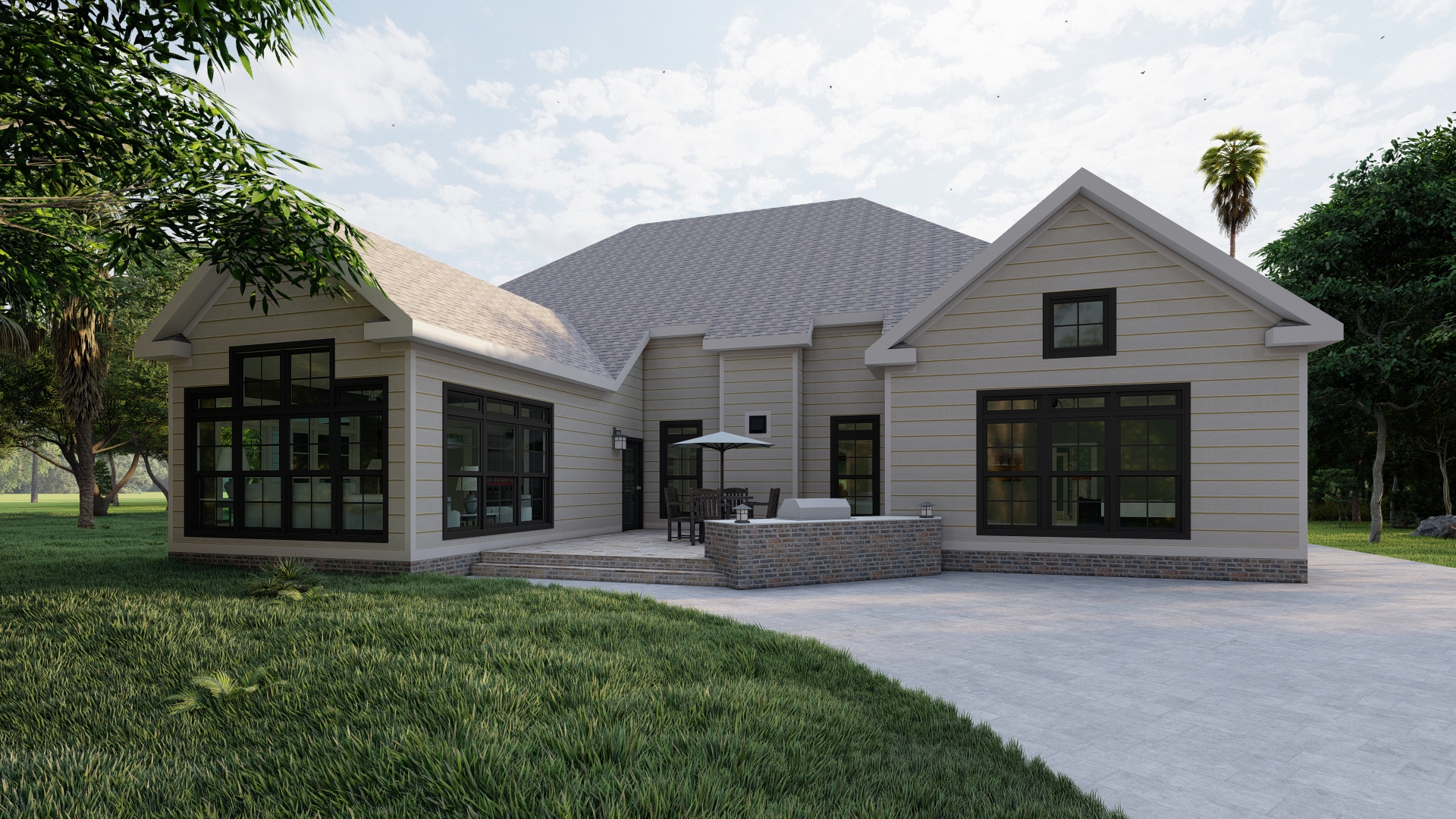
House E - Lot 5 Floor Plans:
HOUSE F LOT 6 - PLAN

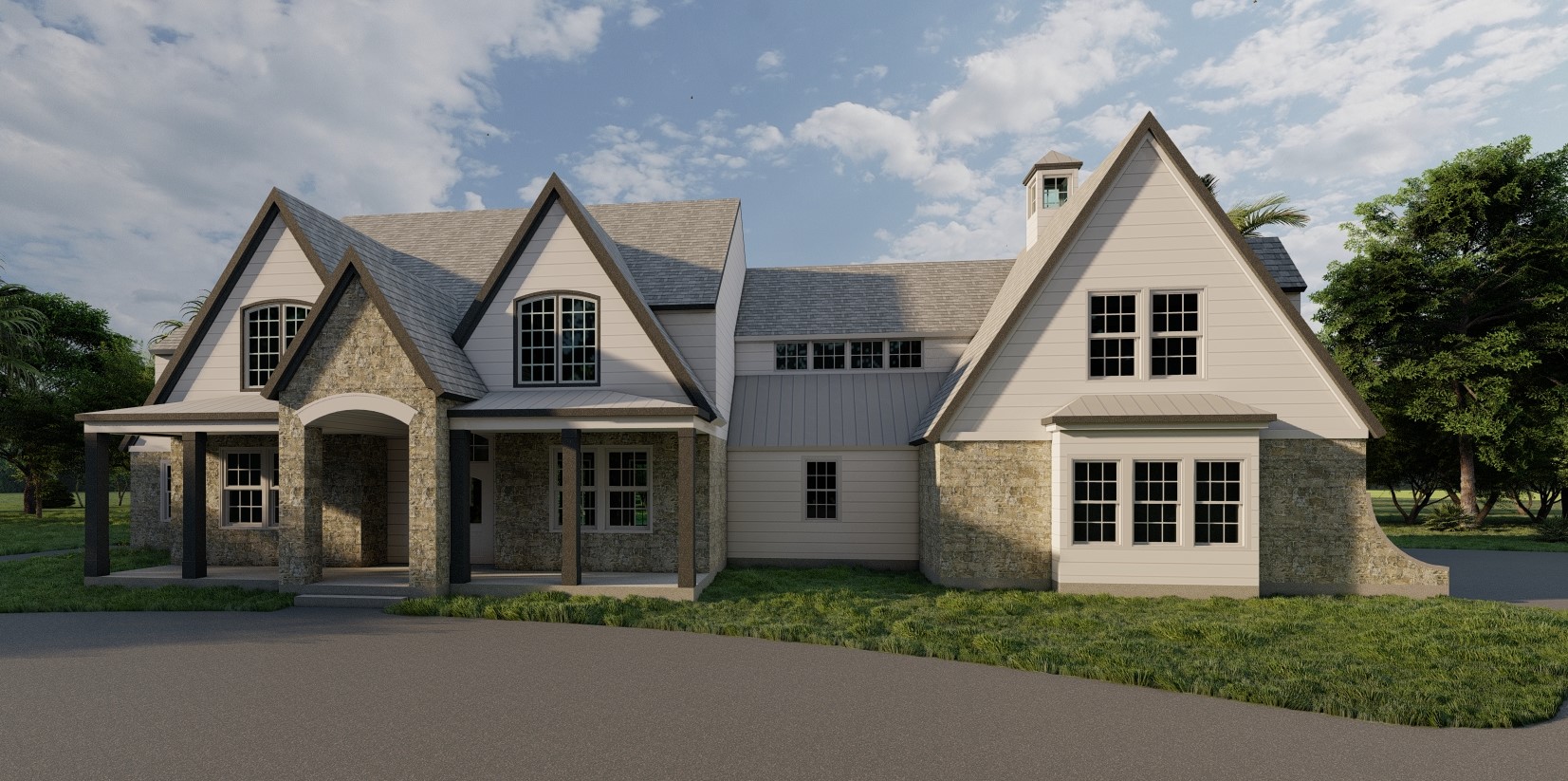
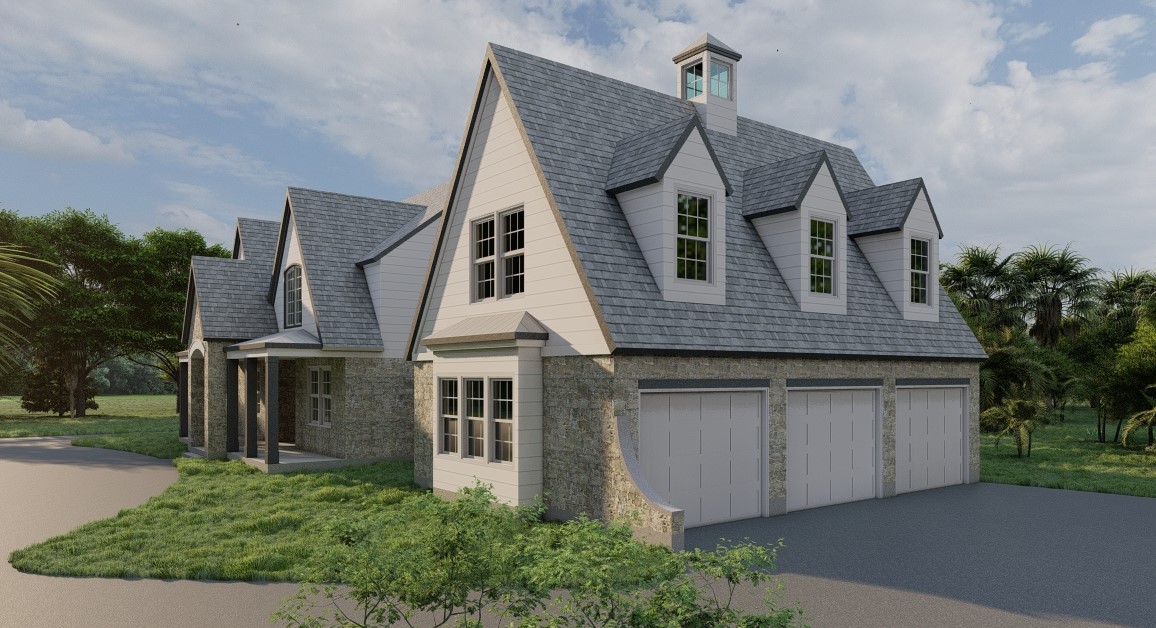
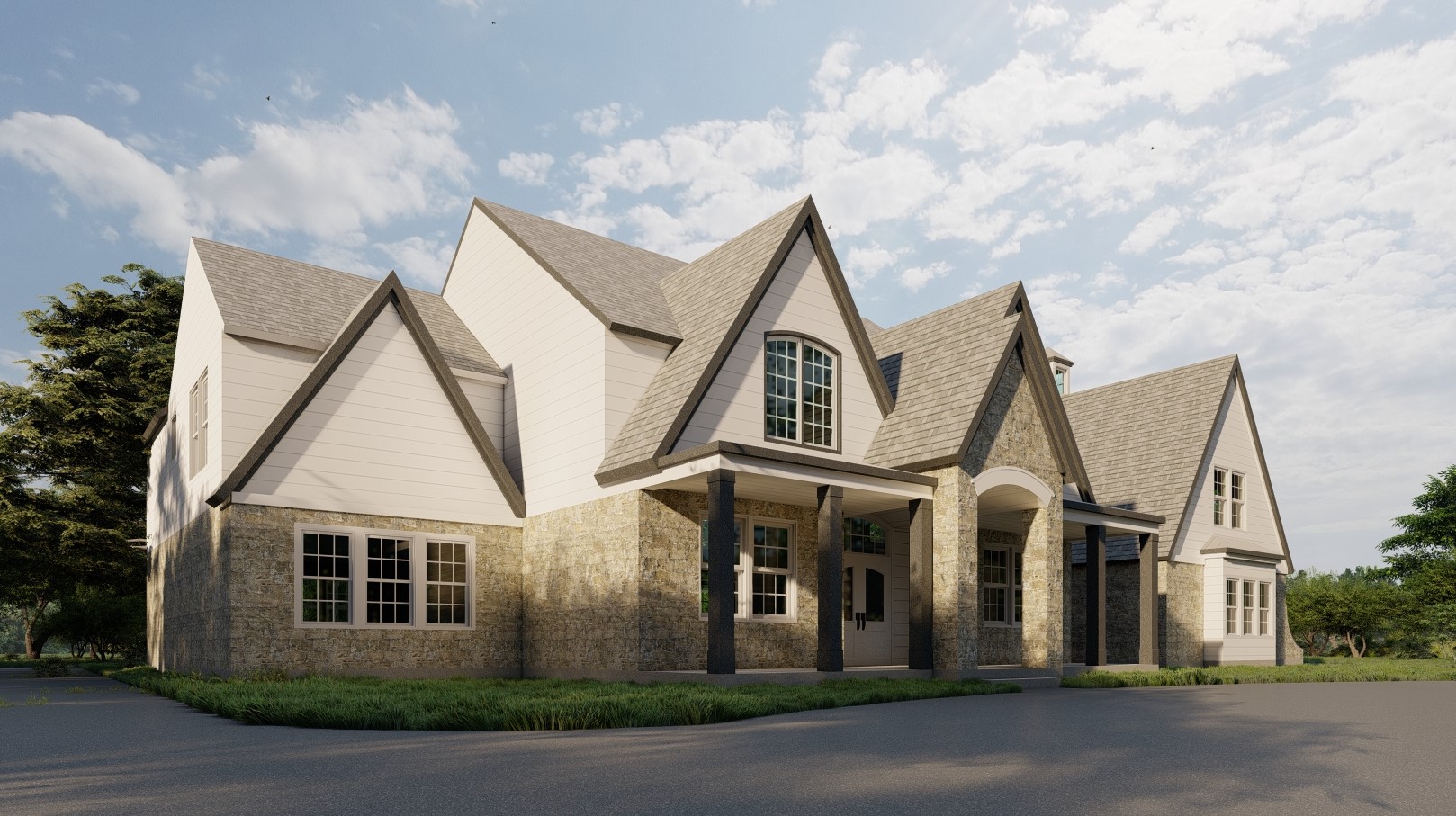
House F - Lot 6 Floor Plans: Click Here!!!
HOUSE G LOT 7 - PLAN
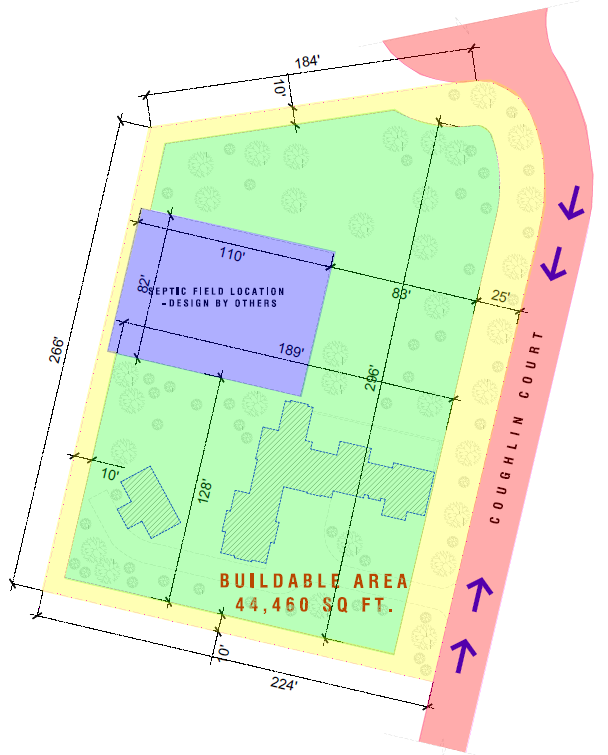
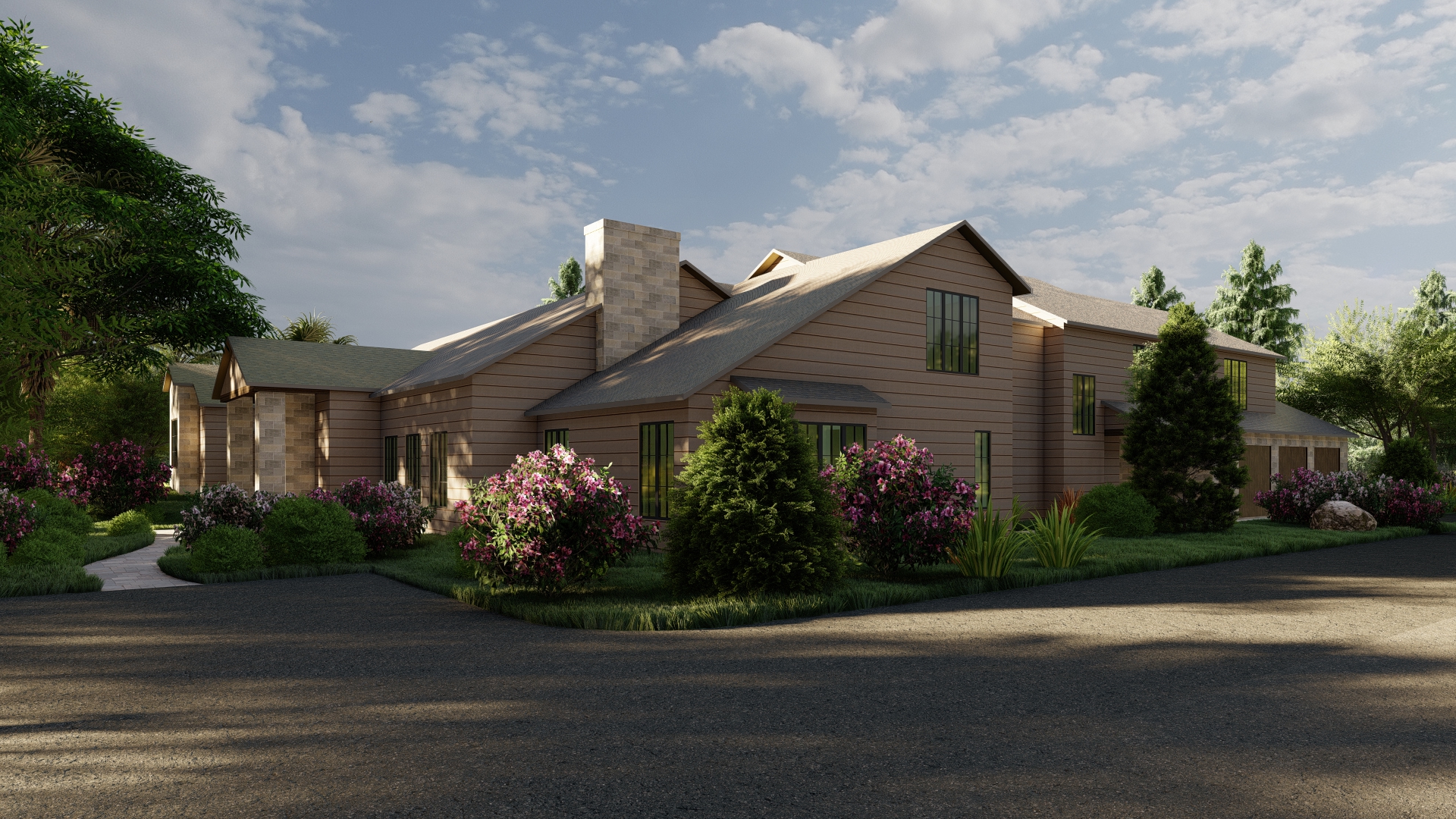
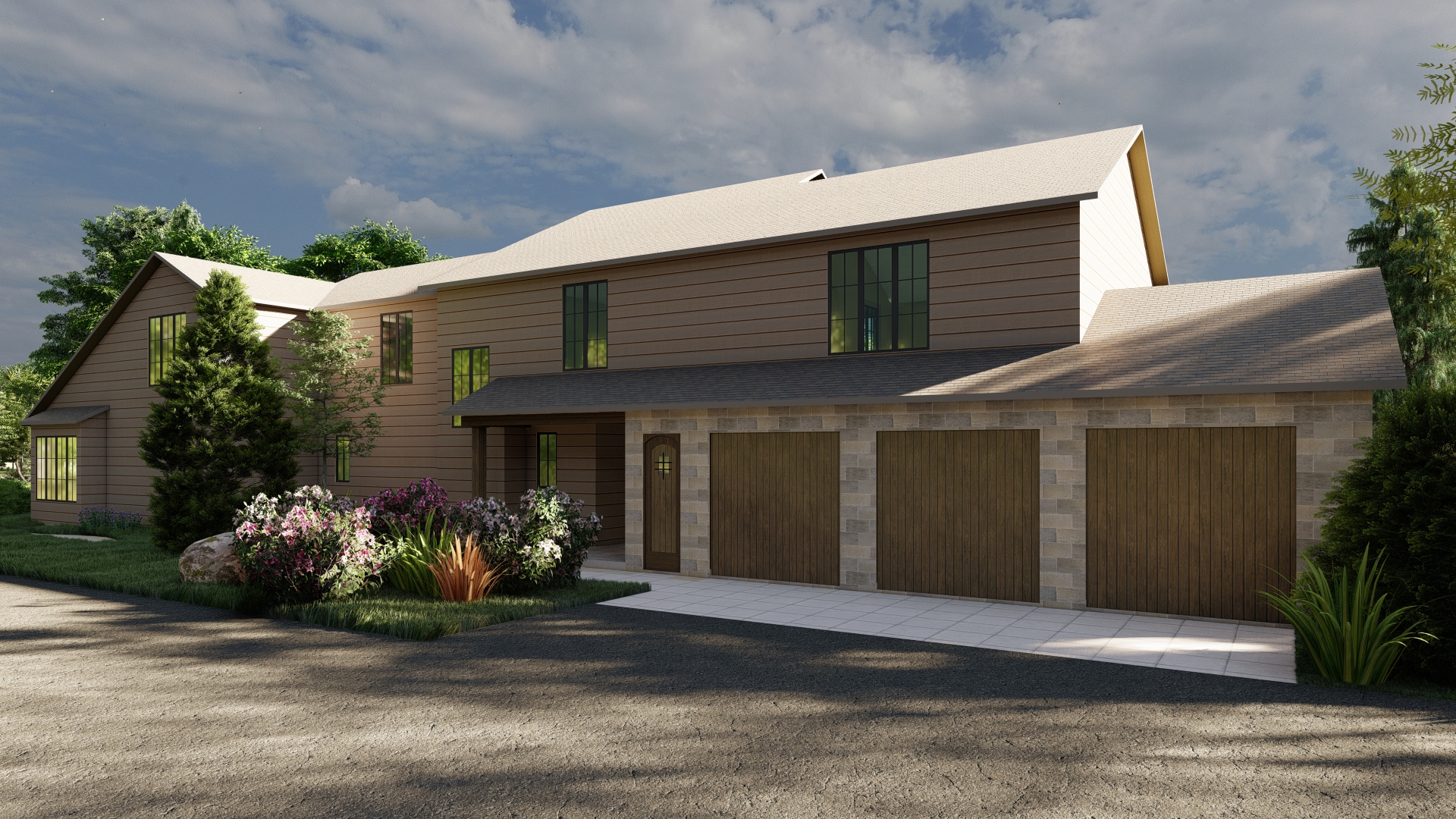
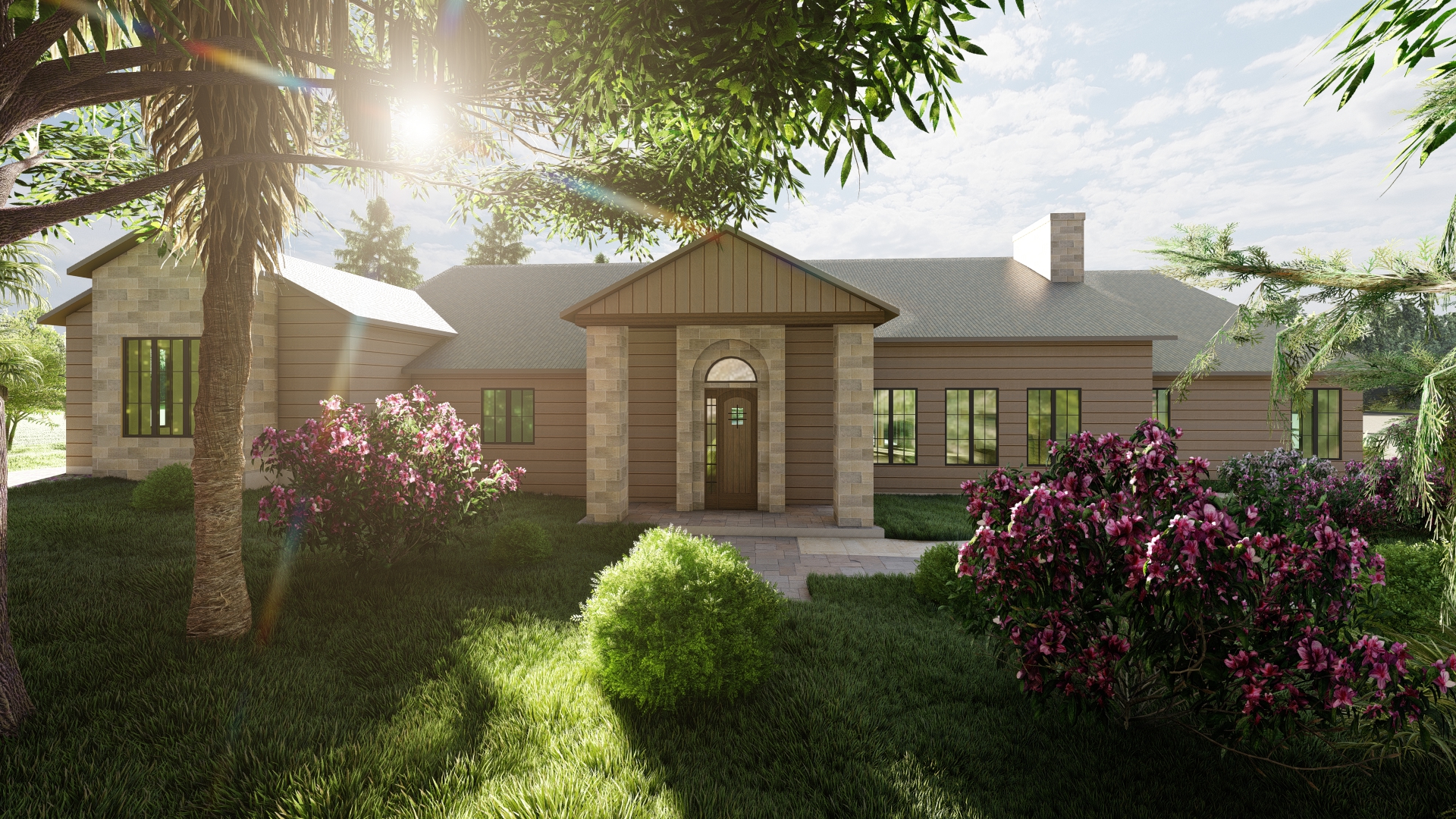
House G - Lot 7 Floor Plans: Click Here!!!
HOUSE H LOT 8 - PLAN
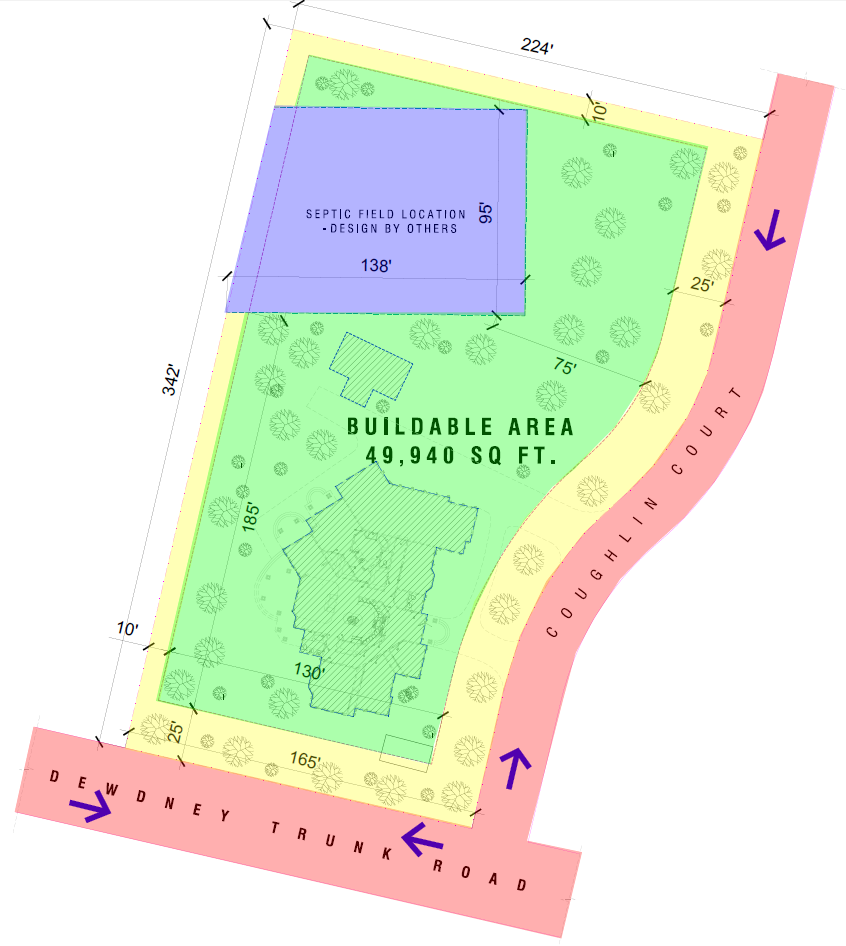
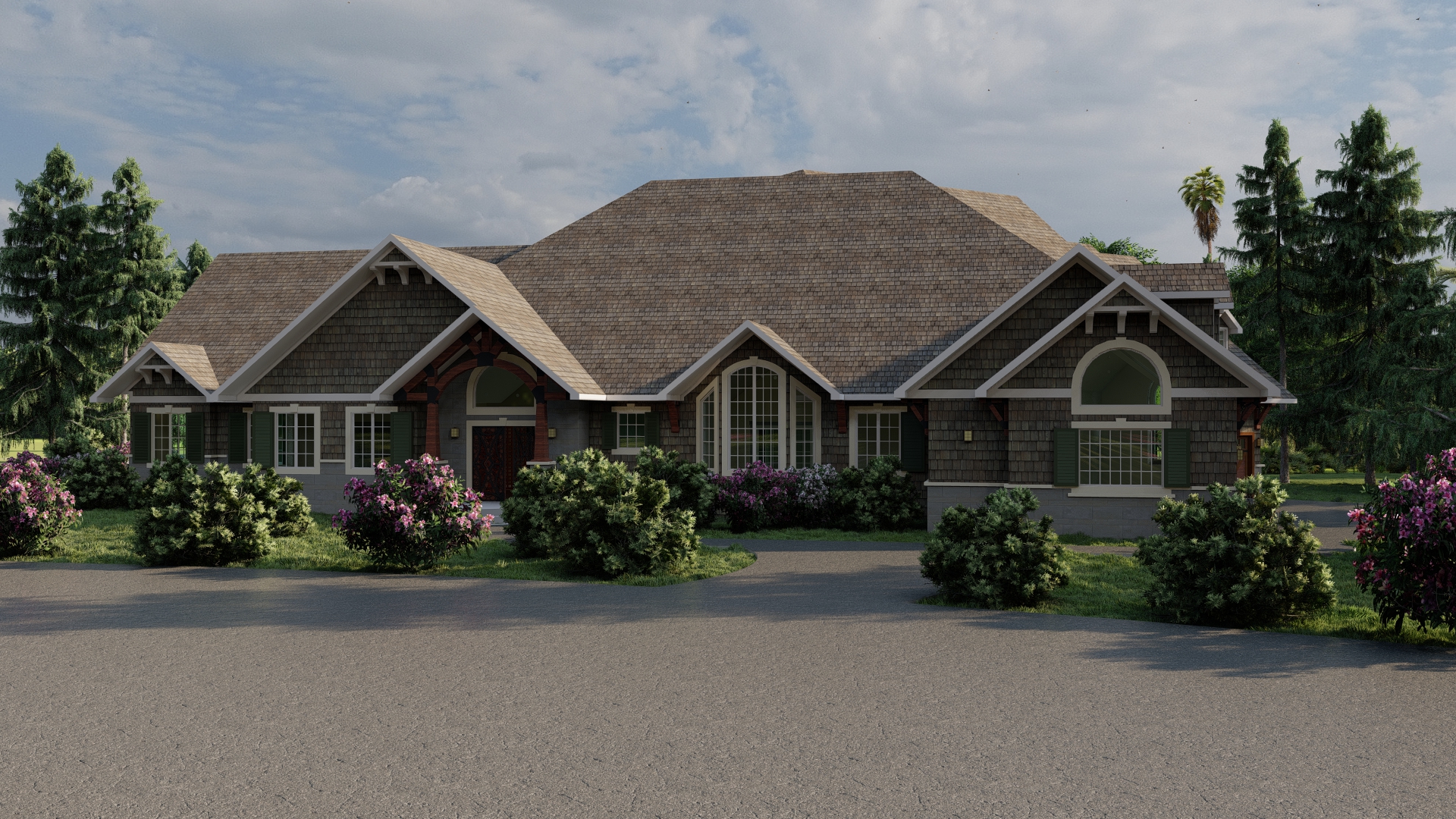
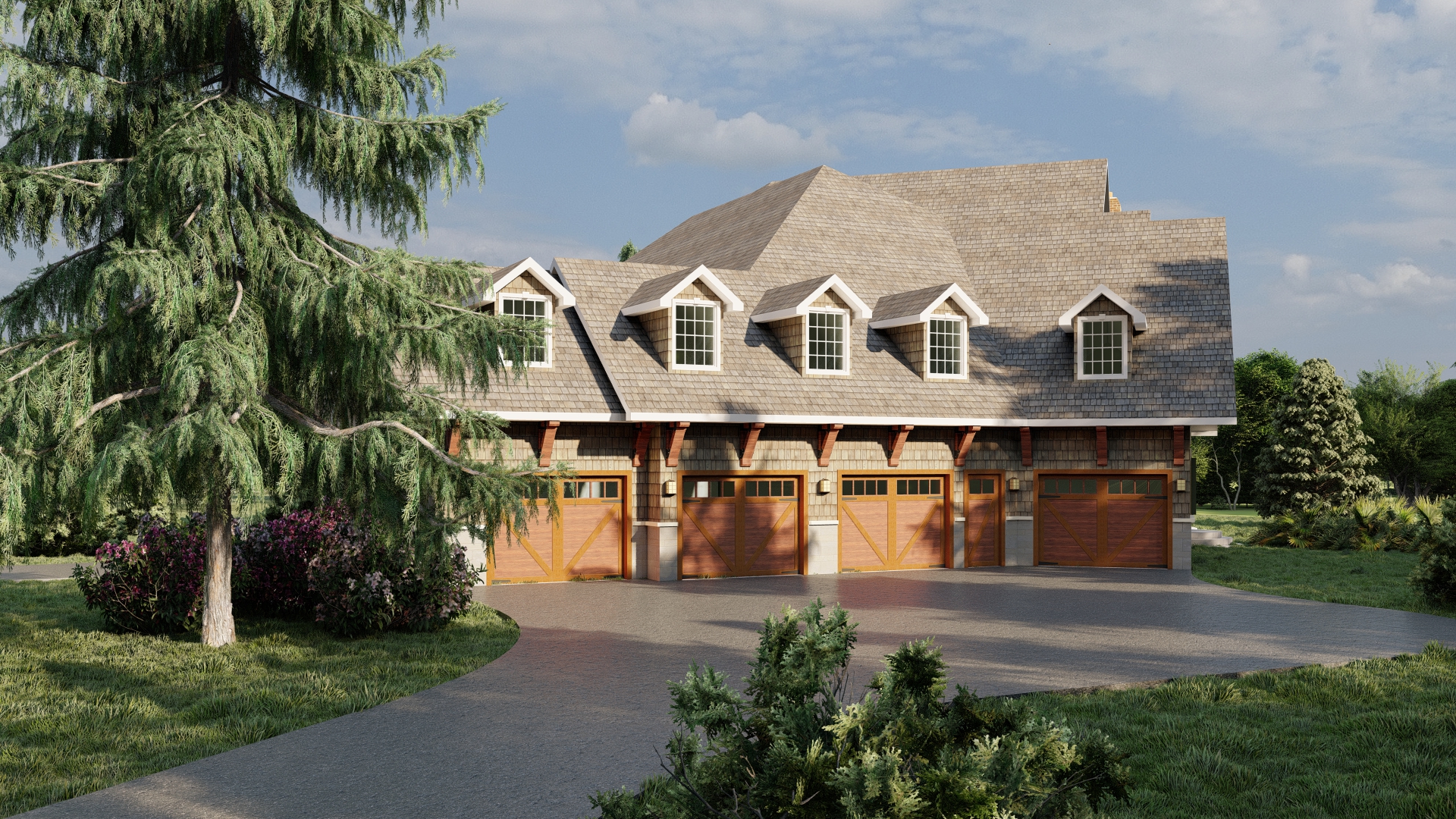
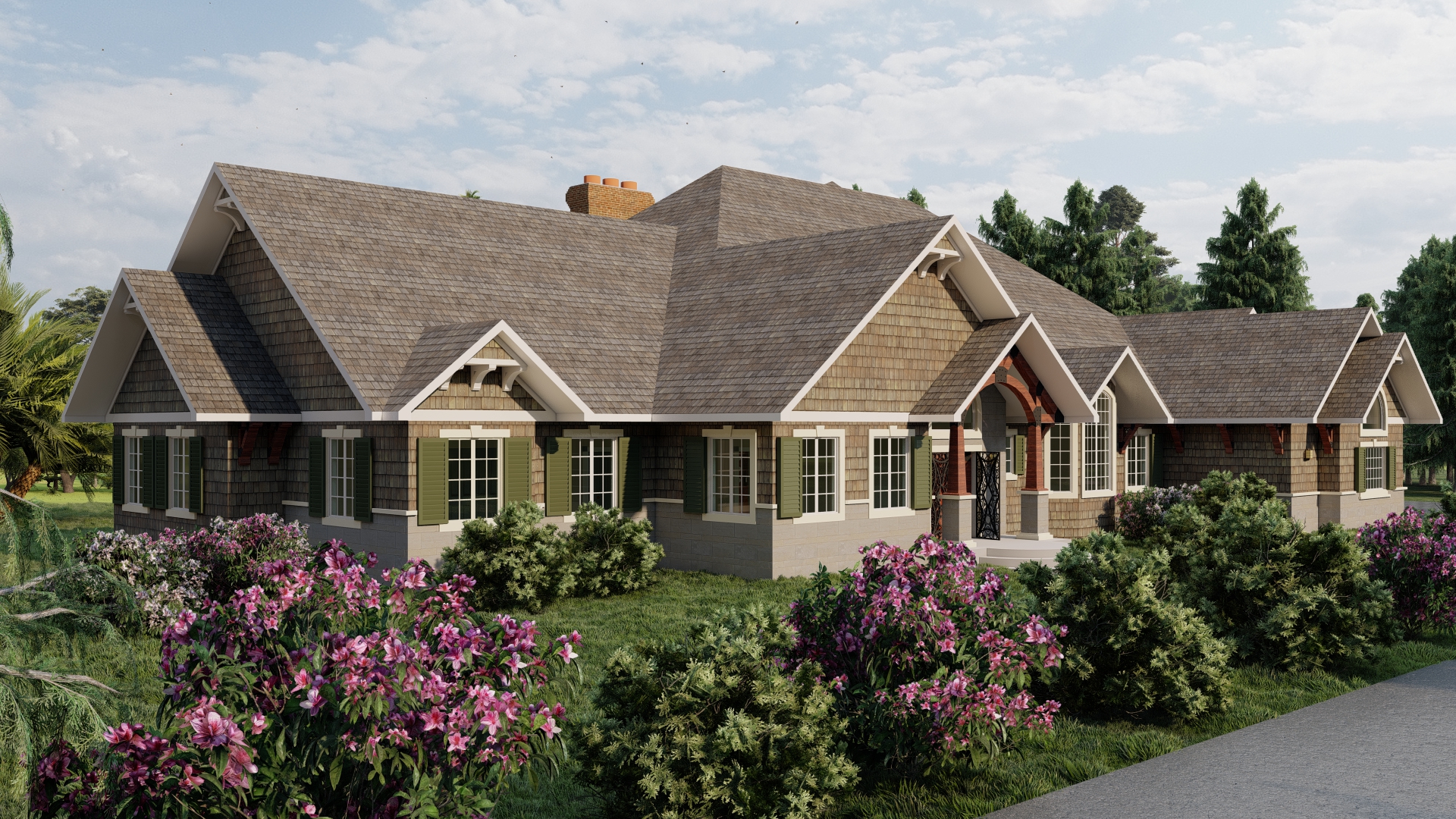
This house Design is a duplex with 8,800 sqft total (see each 1/2 plan below)
House H - Lot 8 Westside 1/2 Duplex Floor Plans: Click Here!!!
House H - Lot 8 Eastside 1/2 Duplex Floor Plans: Click Here!!!
House A - Basement Interior
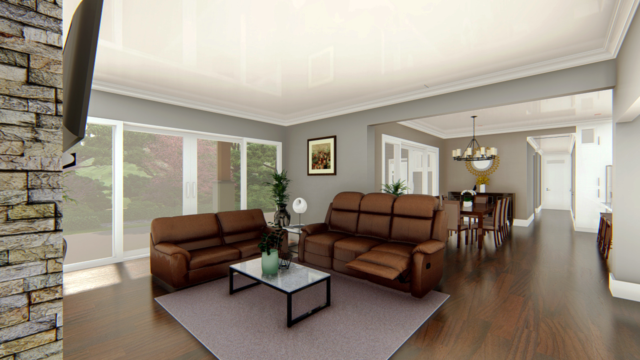
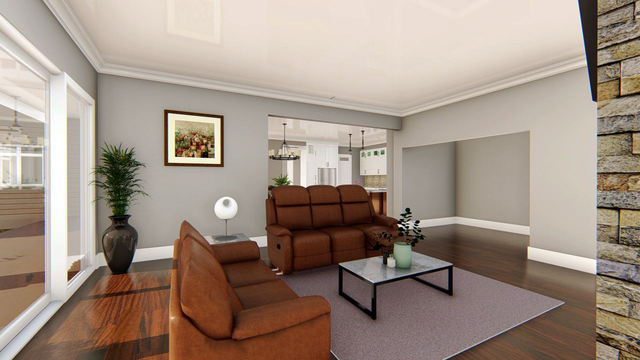
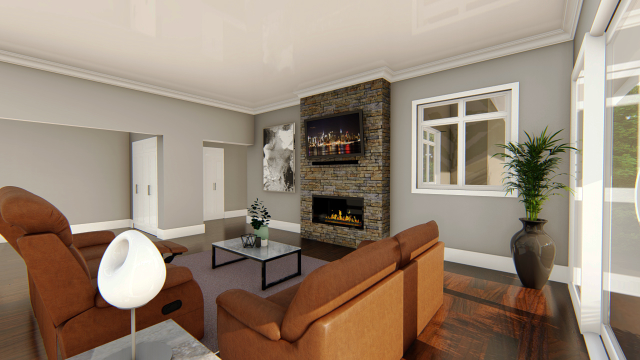
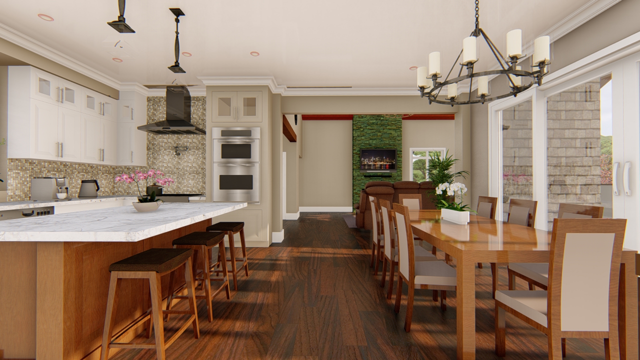
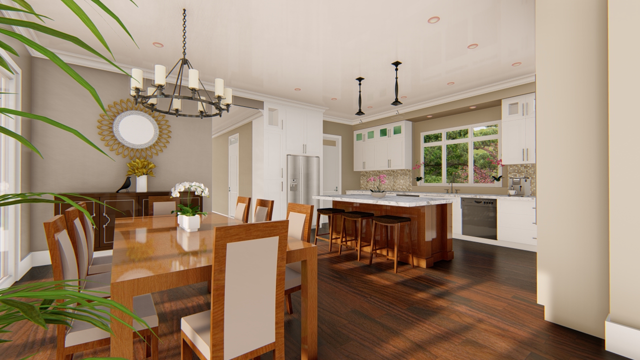
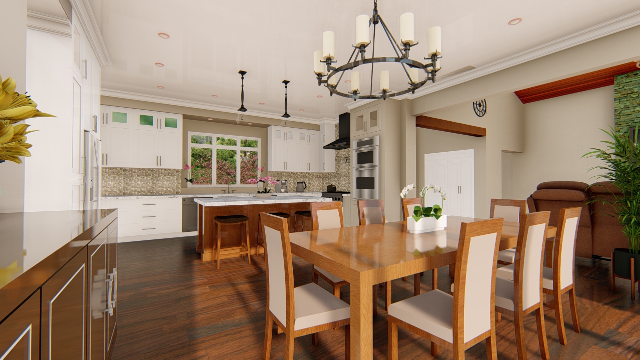
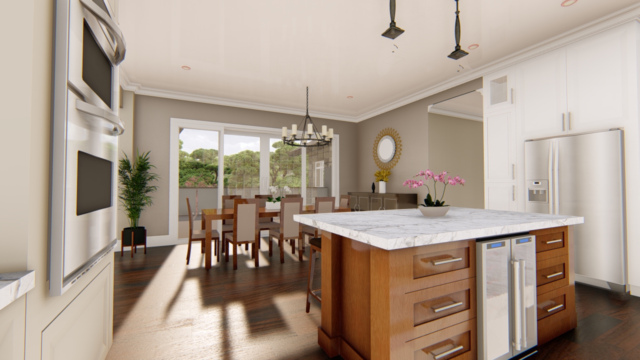
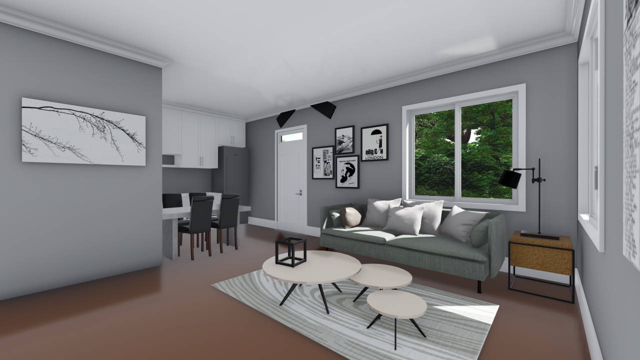
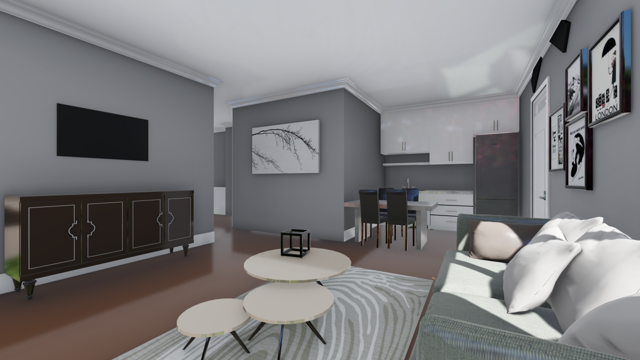
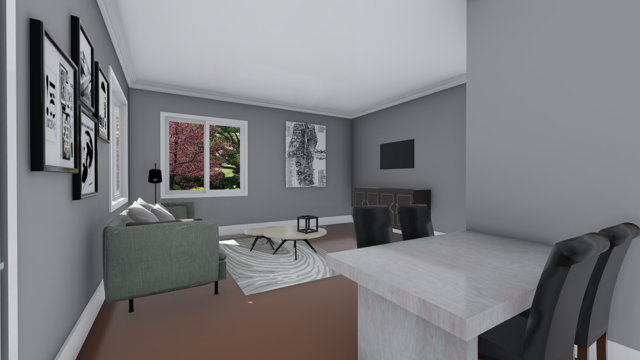
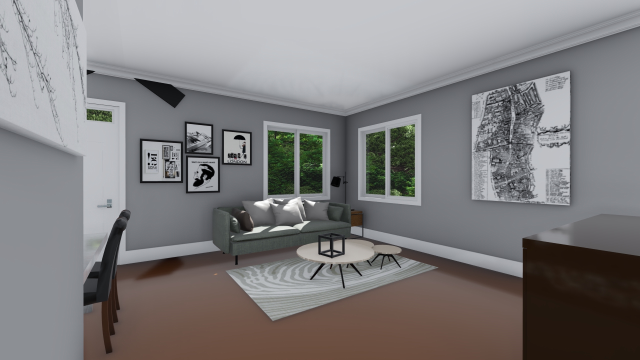
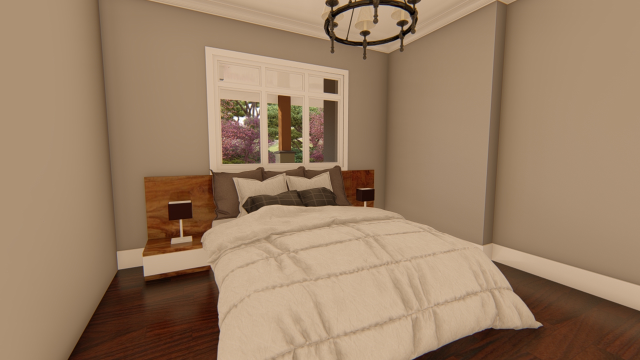
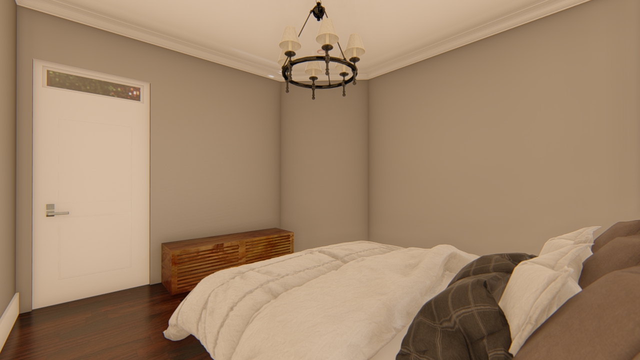
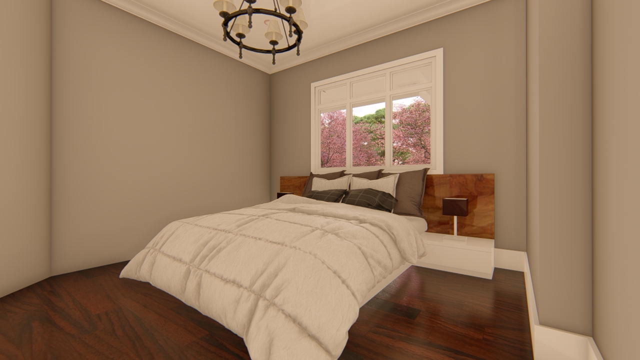
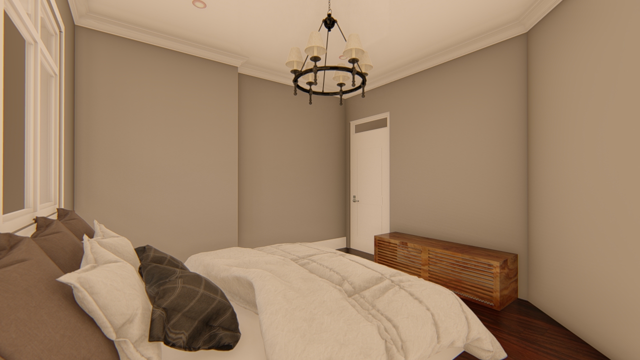
House A - 2nd Floor
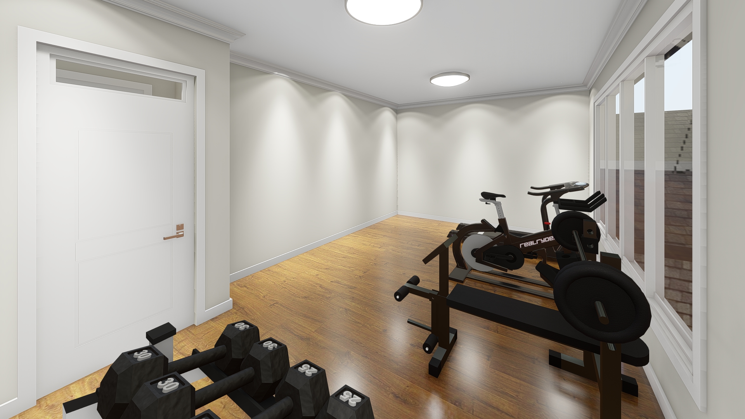
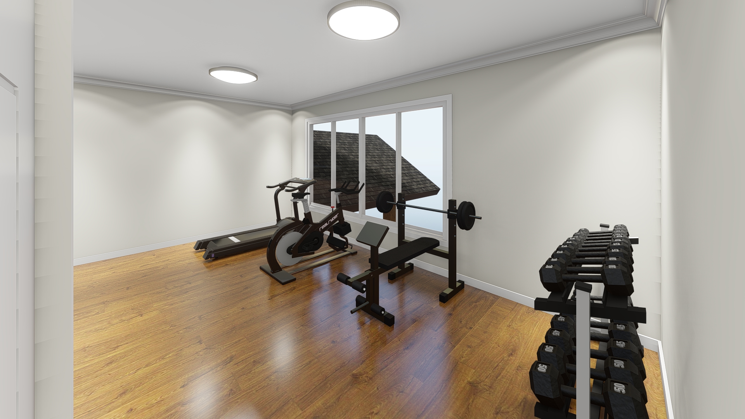
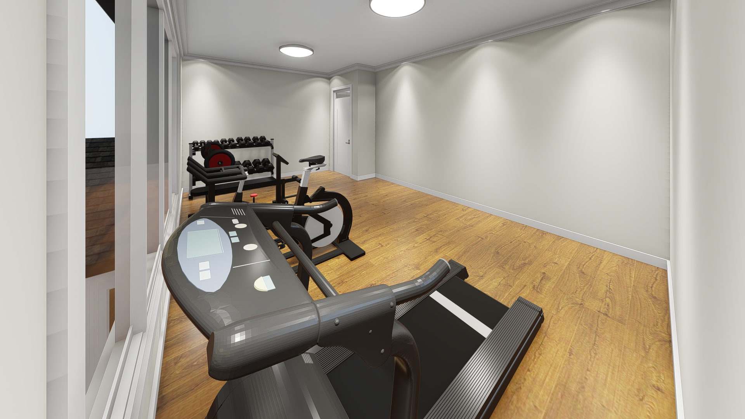
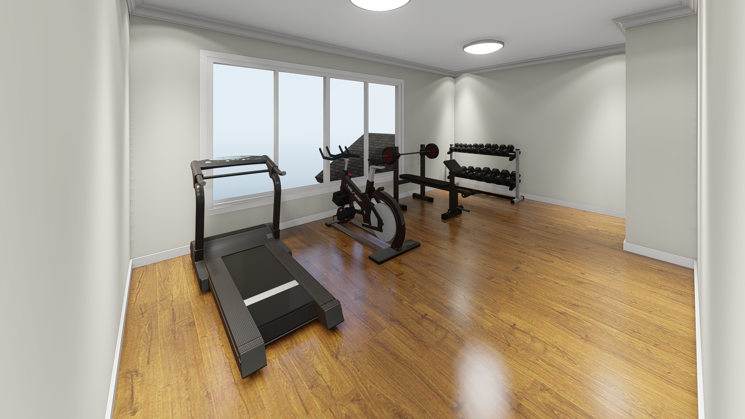
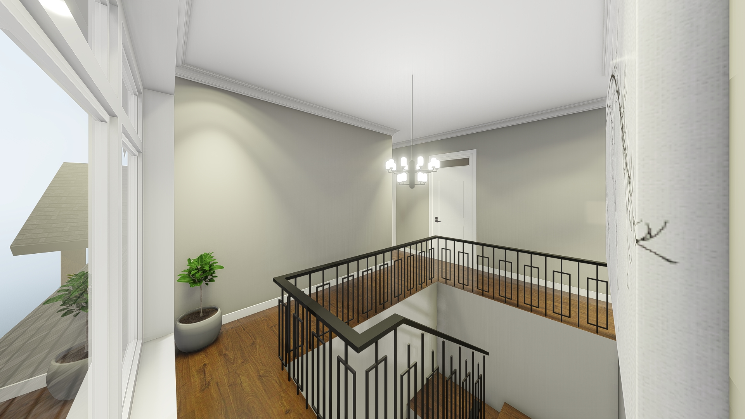
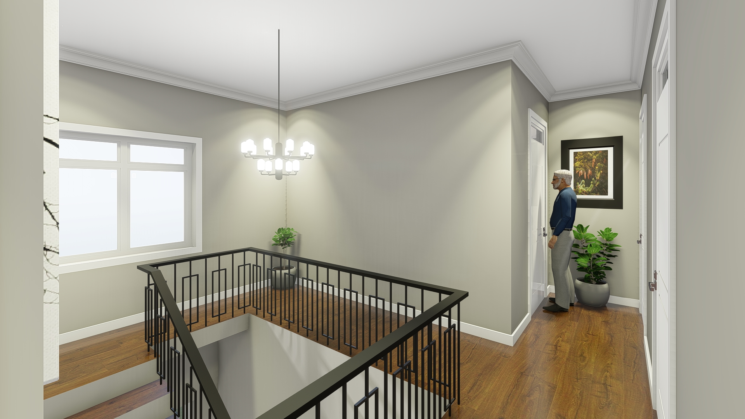
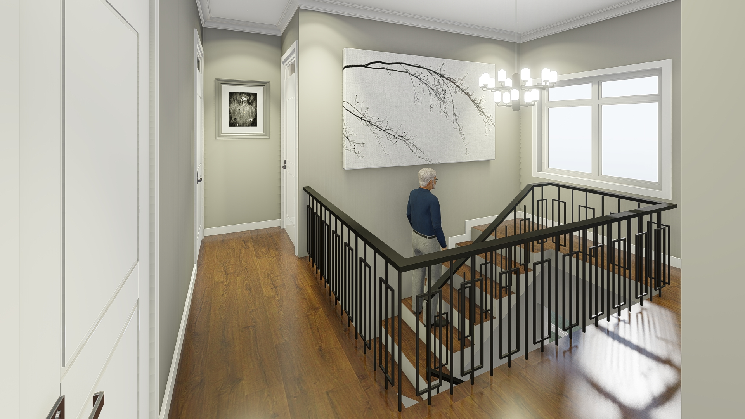
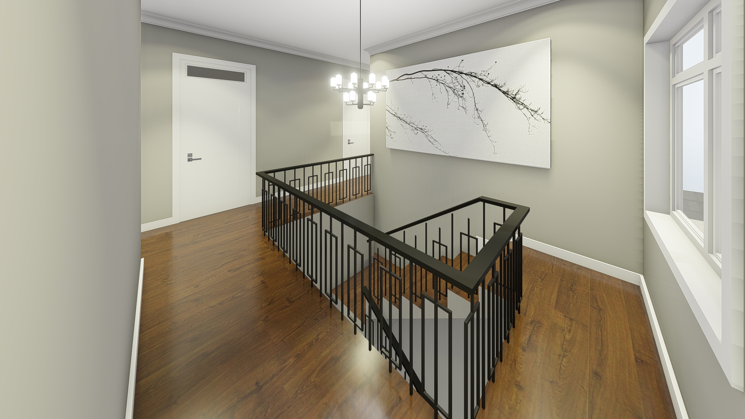
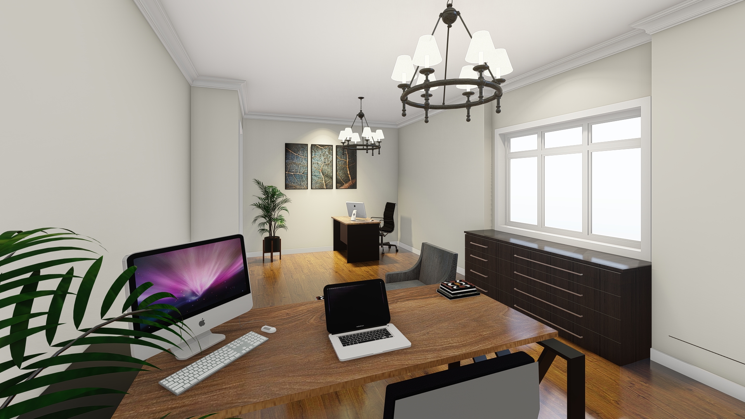
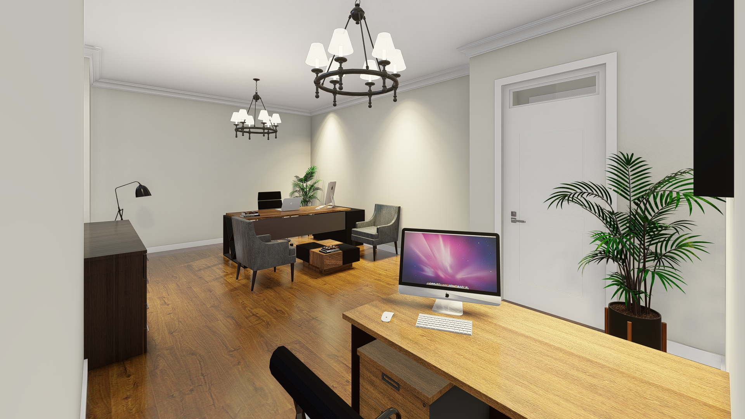
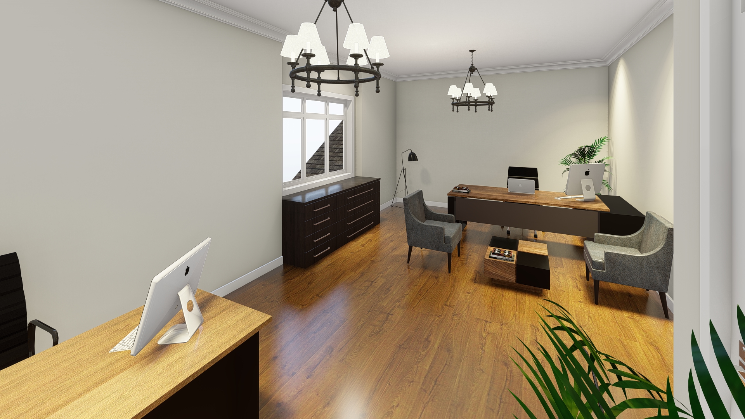
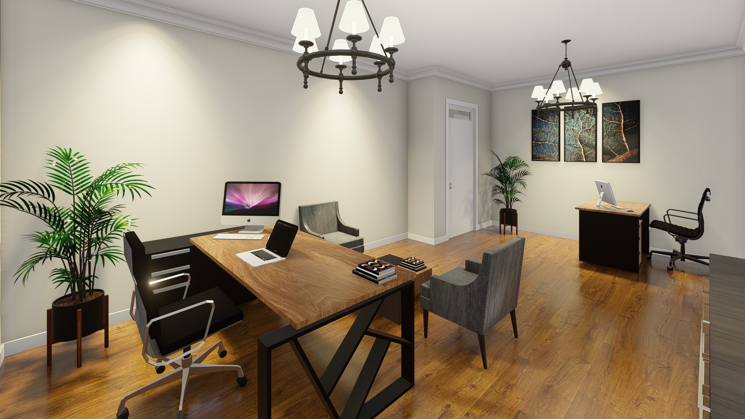
We are Now at:
Paved Roads
Water System
Other Structures
Pave Roads
Electrical System
Water System
Home Structure
PREVIOUS PROJECT SUBDIVISION
Elegant, Authentic and Extremely Private Serene with Nature
Click on the images to make them bigger
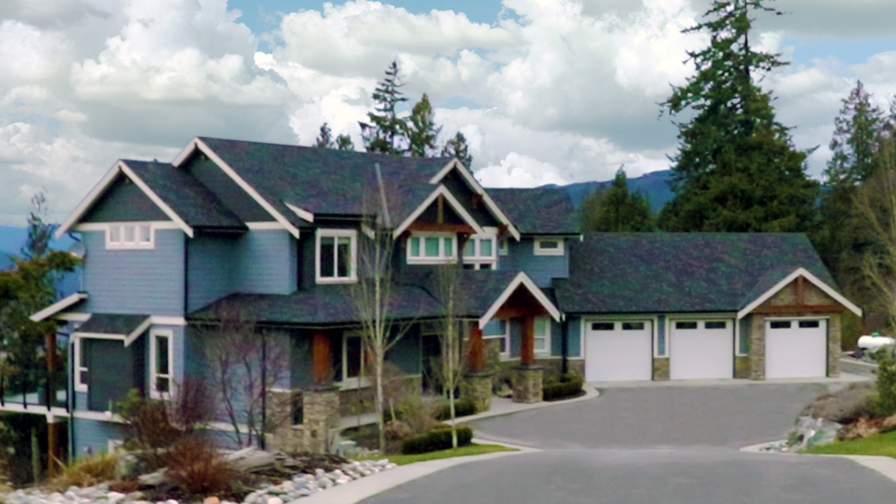
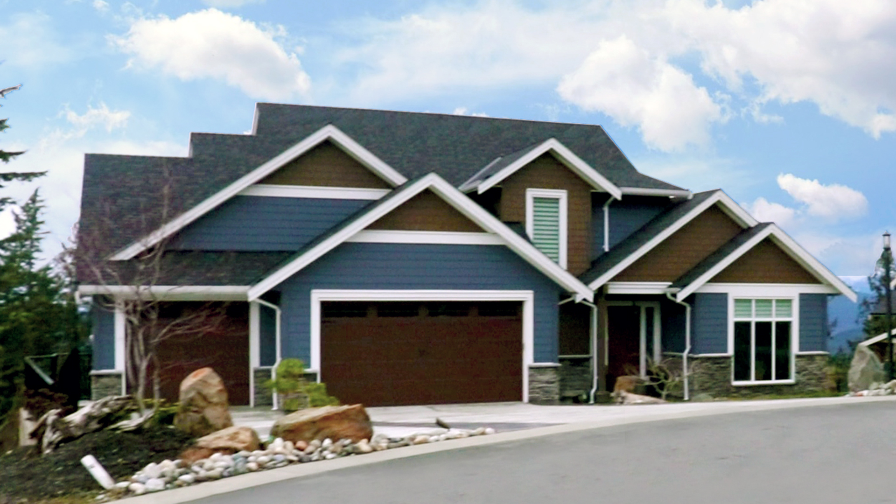
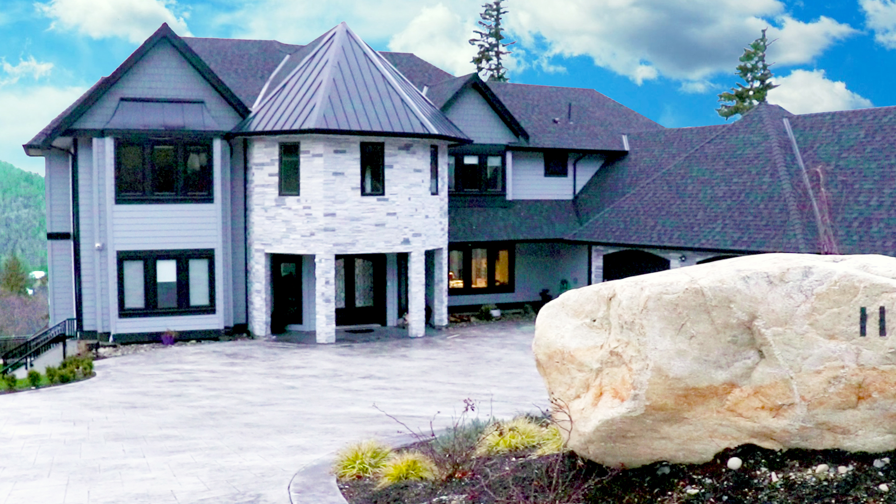
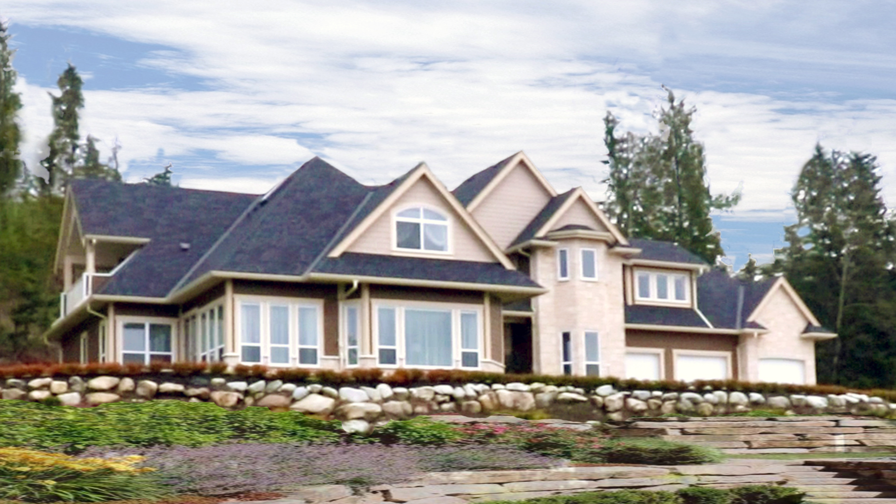
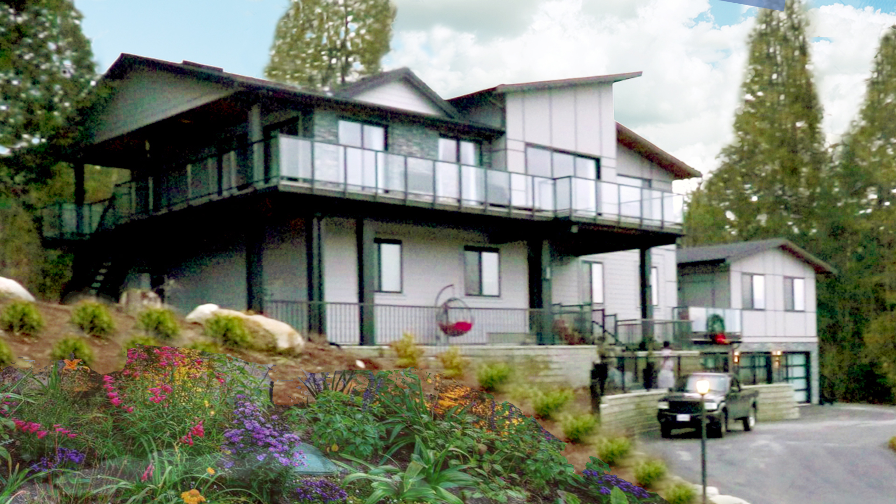
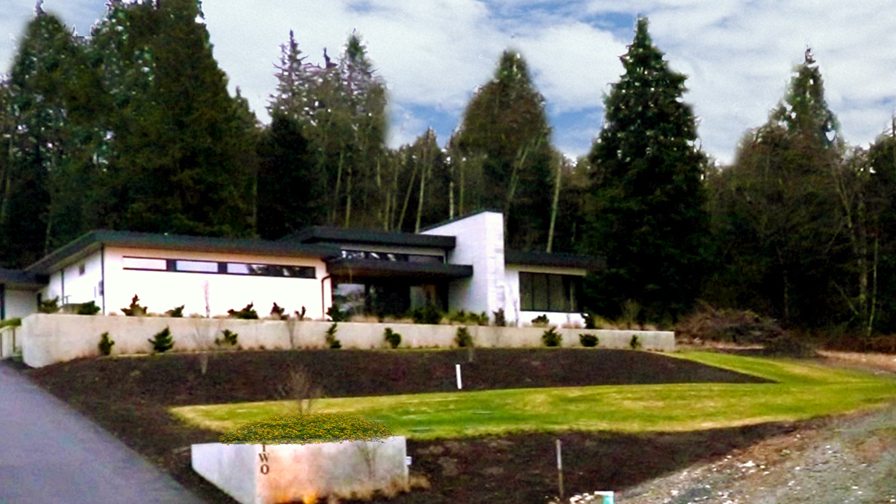
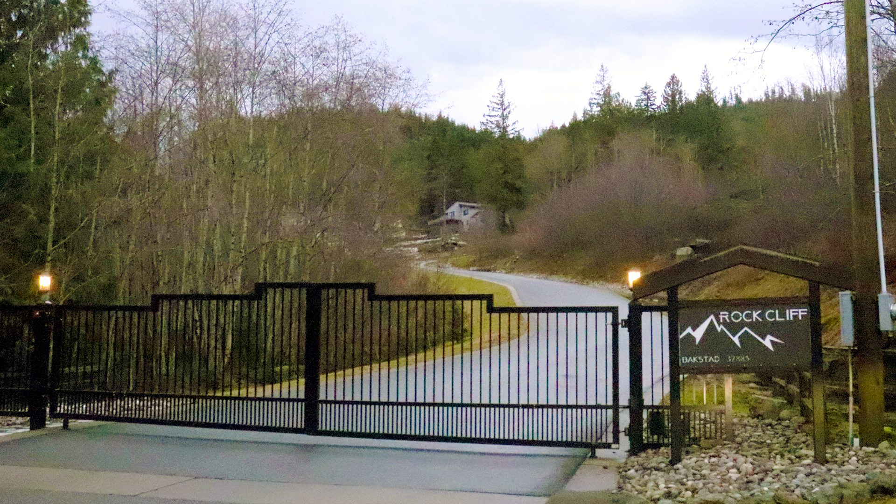
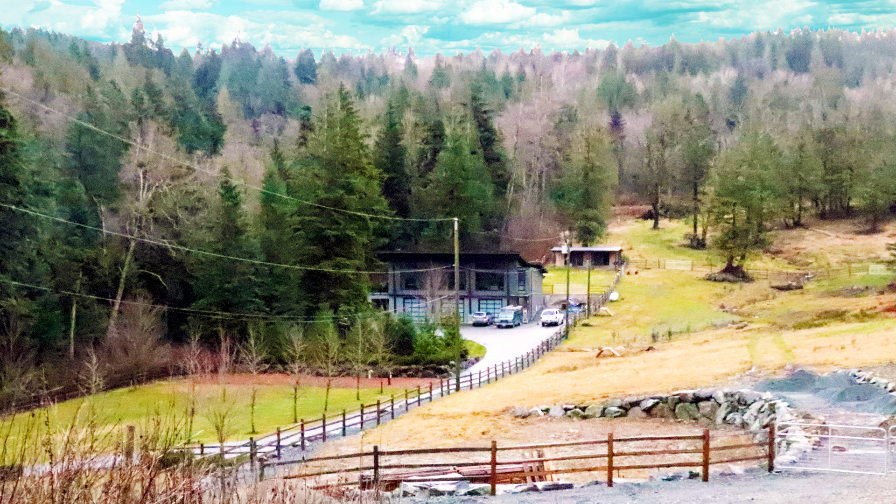
NEARBY RECREATION
Grand Adventure for Unforgettable Escape
Click on the images to make them bigger
.jpg)


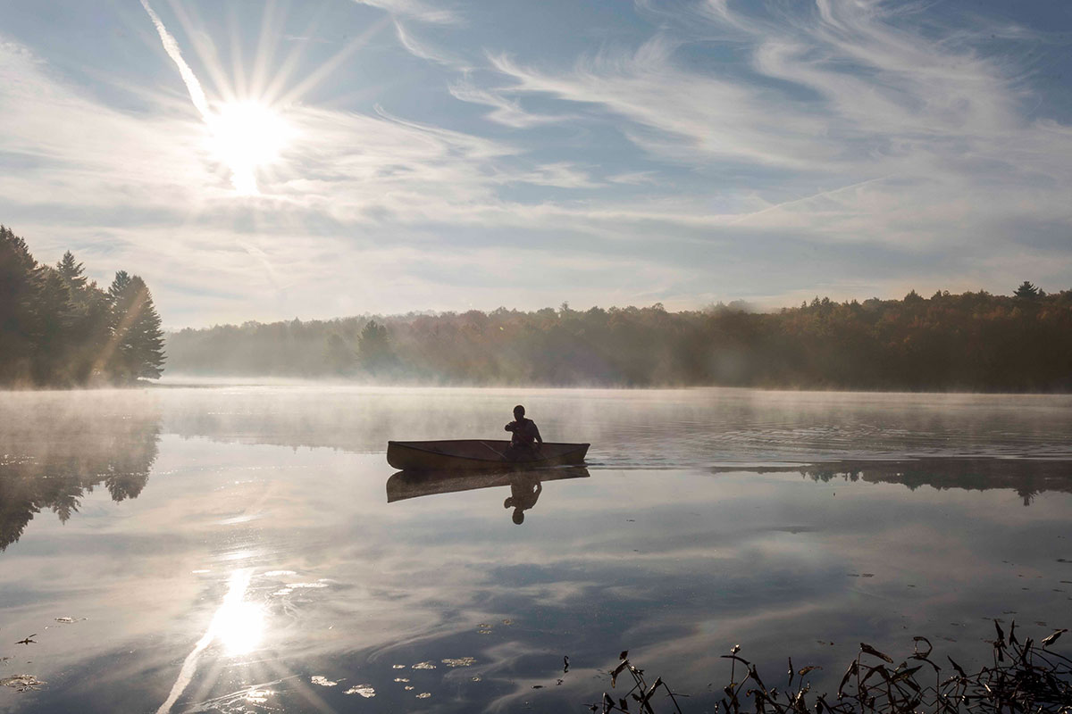
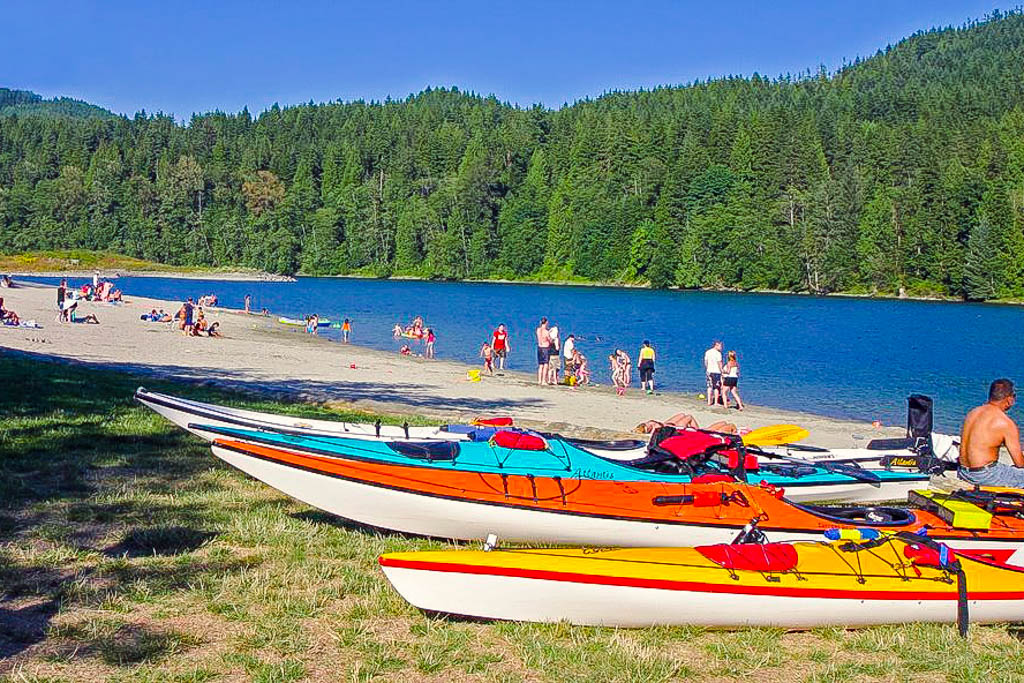
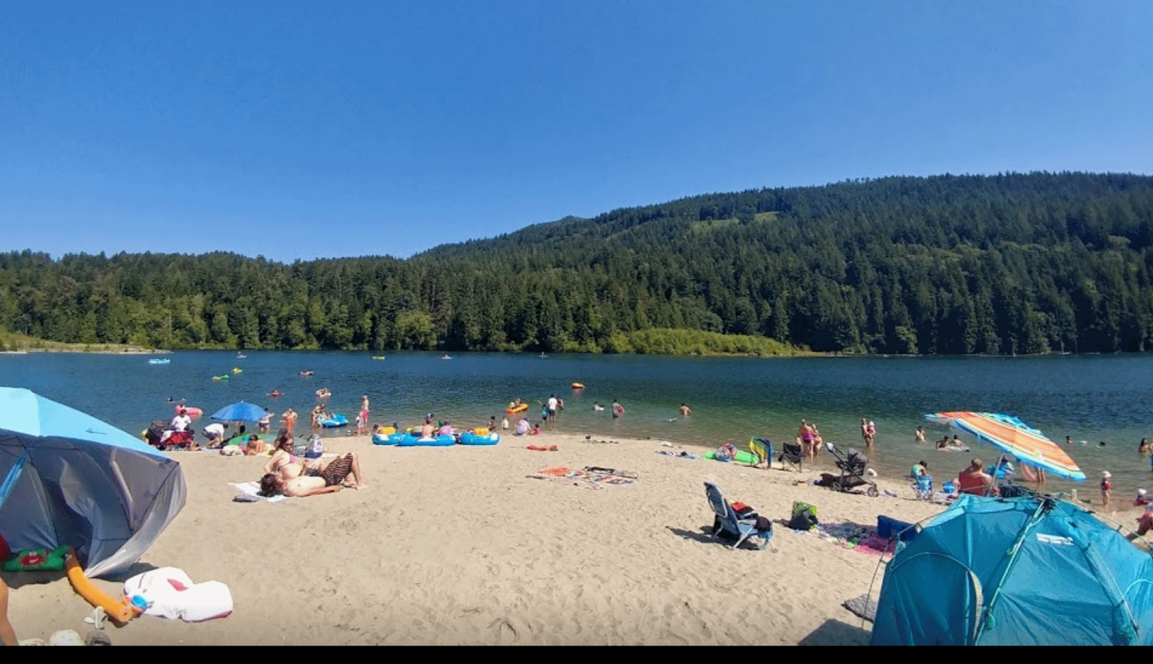
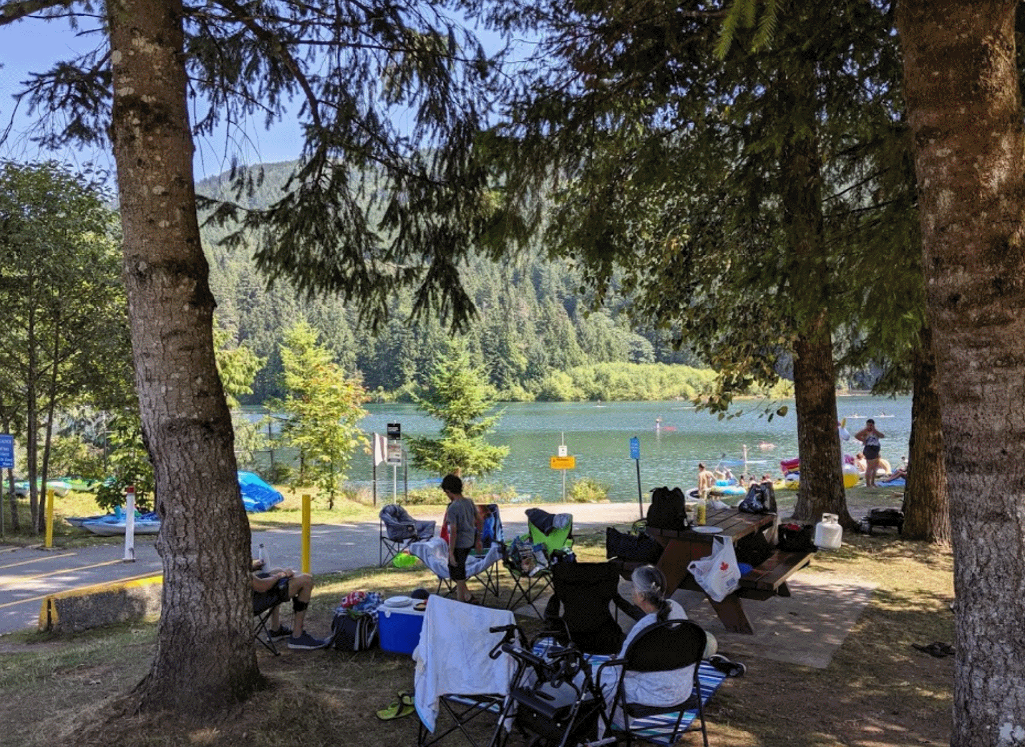
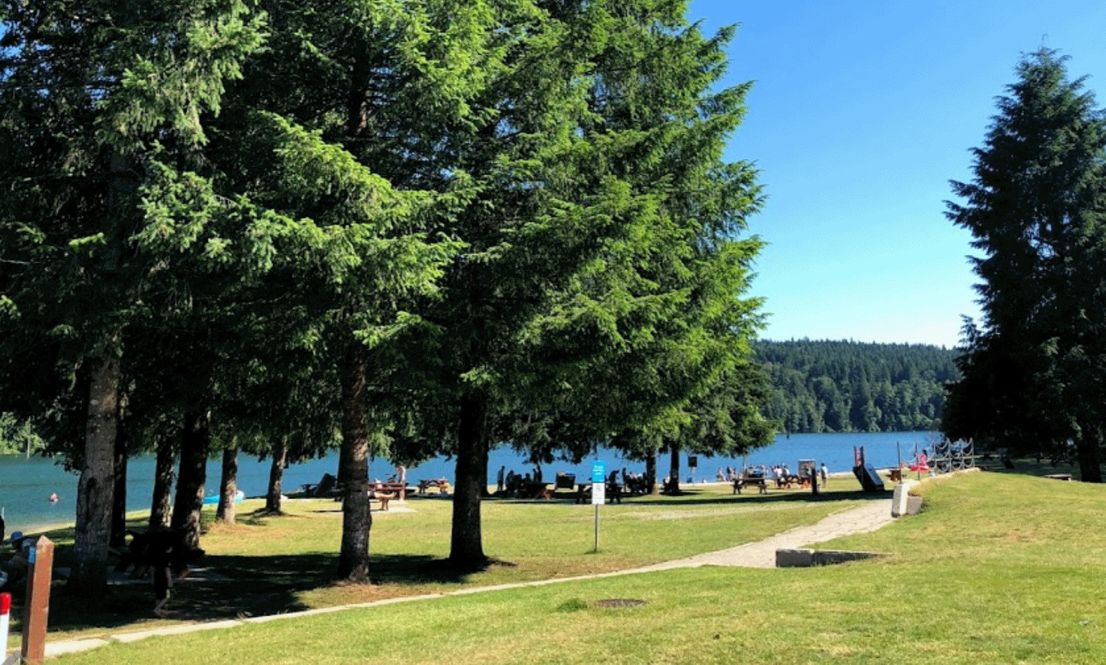
Lot A - 12161 Coughlin Court - PID 031-689-710
Lot B - 12121 Coughlin Court - PID 031-689-728
Lot C - 12081 Coughlin Court - PID 031-689-736
Lot D - 12041 Coughlin Court - PID 031-689-744
Lot E - 12020 Coughlin Court - PID 031-689-752
Lot F - 12060 Coughlin Court - PID 031-689-761
Lot G - 12100 Coughlin Court - PID 031-689-779
Lot H - 12140 Coughlin Court - PID 031-689-787
CONTACT US
I'd love your feedback!

Phone: +778 374 3744
Email: [email protected]
Swing by for a cup of tea, or leave me a note:
Hayward Lake History
Hayward Lake Estates
